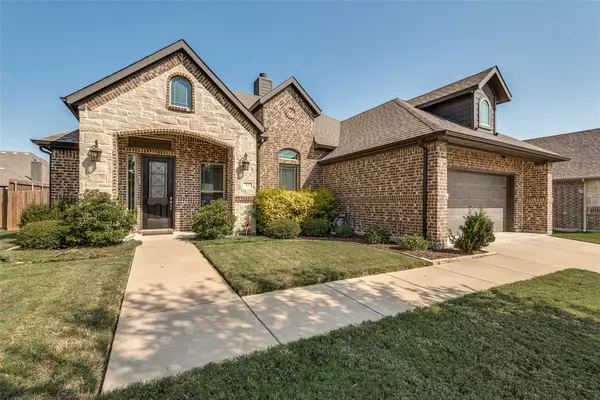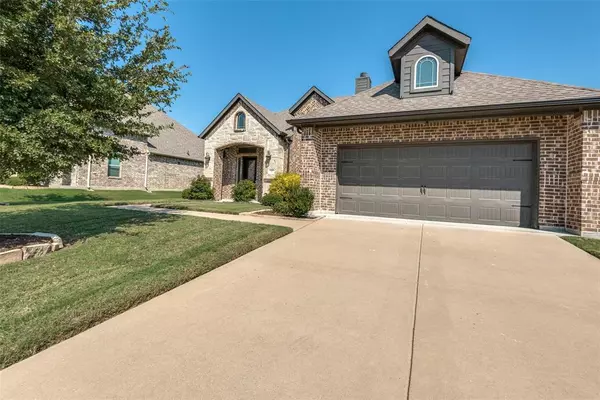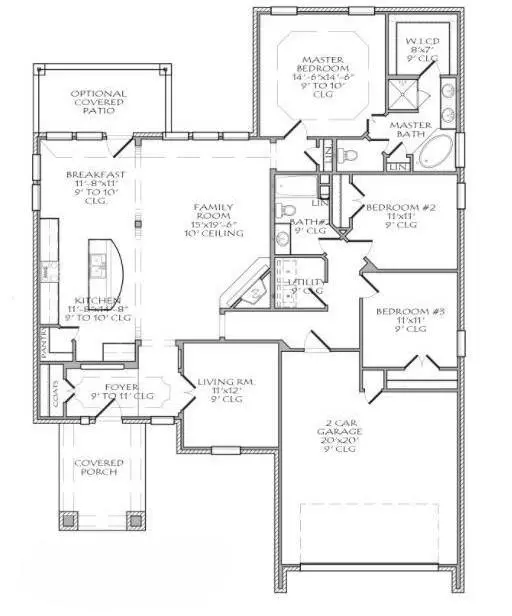For more information regarding the value of a property, please contact us for a free consultation.
Key Details
Property Type Single Family Home
Sub Type Single Family Residence
Listing Status Sold
Purchase Type For Sale
Square Footage 2,087 sqft
Price per Sqft $172
Subdivision Park Place Ph 3
MLS Listing ID 20751195
Sold Date 12/30/24
Style Traditional
Bedrooms 3
Full Baths 2
HOA Y/N None
Year Built 2018
Annual Tax Amount $6,269
Lot Size 8,276 Sqft
Acres 0.19
Property Description
SELLER OFFERING $5000 BUYER CONCESSION WITH AN ACCEPTABLE EXECUTED CONTRACT. This stunning 3-bedroom PLUS study, 2-bathroom residence is the epitome of modern living. Designed with an open concept, this energy-efficient home is replete with smart features like cameras, WiFi switches, and a programmable thermostat. Experience spacious living with walk-in closets, abundant storage, and elegant wood-look vinyl flooring. The interior boasts a bright and open kitchen with gleaming white cabinets, granite countertops, and stainless steel appliances, perfect for culinary enthusiasts. The primary suite is a serene retreat with a charming sitting area and a luxurious bathroom. Enjoy cozy evenings by the wood-burning fireplace in the welcoming living area. Outdoor living is enhanced a covered patio perfect for relaxation and entertainment. The property includes a stainless steel Fridge, Washer & Dryer, full sprinkler system, storage building, and an extra 4' storage in the two-car garage. Move-in ready with NO HOA.
Location
State TX
County Ellis
Direction From US-287 S, Take the exit toward TX-813 Brown St, Turn left onto Brown St, Turn right onto Garden Valley Pkwy, Turn right onto North Star Ln, Turn right onto Foxtail Ct - Home will be on the right. Sign in Yard.
Rooms
Dining Room 1
Interior
Interior Features Cable TV Available, Chandelier, Decorative Lighting, Granite Counters, High Speed Internet Available, Kitchen Island, Open Floorplan, Pantry, Smart Home System, Sound System Wiring, Vaulted Ceiling(s), Walk-In Closet(s)
Heating Central, Electric
Cooling Ceiling Fan(s), Central Air, Electric
Flooring Carpet, Ceramic Tile, Luxury Vinyl Plank
Fireplaces Number 1
Fireplaces Type Living Room, Wood Burning
Appliance Dishwasher, Disposal, Dryer, Electric Cooktop, Electric Oven, Electric Water Heater, Microwave, Refrigerator, Vented Exhaust Fan, Washer
Heat Source Central, Electric
Exterior
Exterior Feature Covered Patio/Porch, Rain Gutters, Lighting
Garage Spaces 2.0
Fence Wood
Utilities Available City Sewer, City Water, Concrete, Curbs, Sidewalk, Underground Utilities
Roof Type Composition
Total Parking Spaces 2
Garage Yes
Building
Story One
Foundation Slab
Level or Stories One
Structure Type Brick,Rock/Stone
Schools
Elementary Schools Margaret Felty
High Schools Waxahachie
School District Waxahachie Isd
Others
Ownership John and Nancy Stiles
Acceptable Financing Cash, Conventional, FHA, VA Loan
Listing Terms Cash, Conventional, FHA, VA Loan
Financing Conventional
Read Less Info
Want to know what your home might be worth? Contact us for a FREE valuation!

Our team is ready to help you sell your home for the highest possible price ASAP

©2025 North Texas Real Estate Information Systems.
Bought with Shelia Williamson • Keller Williams Central





