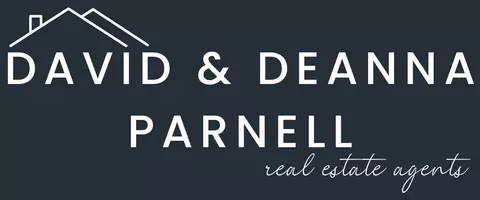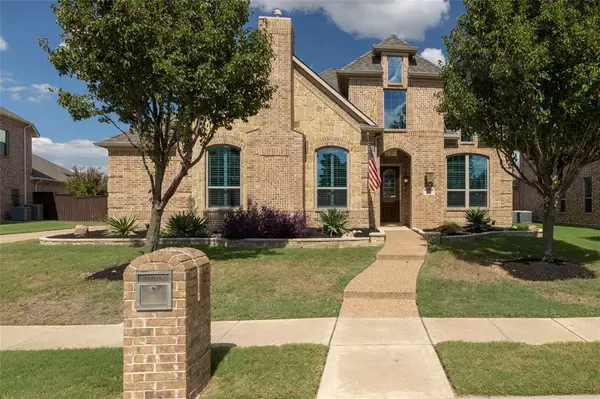For more information regarding the value of a property, please contact us for a free consultation.
Key Details
Property Type Single Family Home
Sub Type Single Family Residence
Listing Status Sold
Purchase Type For Sale
Square Footage 3,088 sqft
Price per Sqft $267
Subdivision Marshall Ridge
MLS Listing ID 20736543
Sold Date 12/30/24
Style Traditional
Bedrooms 4
Full Baths 3
HOA Fees $96/qua
HOA Y/N Mandatory
Year Built 2010
Annual Tax Amount $9,922
Lot Size 0.280 Acres
Acres 0.2799
Property Description
Meticulously maintained by the owners! This is a one of a kind, stunning home in the heart of Keller TX. Award winning Keller ISD feeding into Keller High School in the highly desired Marshall Ridge Addition! Upgrades abound in this luxury home! Breathtaking new red oak hardwood flooring with white wash and carpet throughout. Modern new tile backsplash in kitchen, new paint throughout home, custom closet in primary bath, and a new AC unit for primary suite are a few highlights to note. Custom blinds or Plantation Shutters on all windows. Owners will enjoy a private backyard oasis with 8 foot fence surrounding a resort style sparkling pool featuring heated water temperature and swimmer jets. The home also incudes a relaxing outdoor living space along with outdoor kitchen and Travertine tile. There is so much more to share. Please see complete list of upgrades in Documents. The home is simply gorgeous! Schedule a showing today while this unique property is still available!
Location
State TX
County Tarrant
Community Community Pool, Curbs, Playground, Pool, Sidewalks
Direction From I -35: Take 170 East to 377. Turn South on 377 and turn left on Ridge Point Parkway. Go to the roundabout and take exit for Marshall Ridge Parkway. Turn right on Lewis Crossing Drive and the home is on the left 2012 Lewis Crossing Ct.
Rooms
Dining Room 2
Interior
Interior Features Central Vacuum, Decorative Lighting, Double Vanity, Eat-in Kitchen, Granite Counters, High Speed Internet Available, Kitchen Island, Open Floorplan, Pantry, Smart Home System, Walk-In Closet(s)
Heating Central, Fireplace(s), Natural Gas
Cooling Ceiling Fan(s), Central Air, Other
Flooring Carpet, Hardwood
Fireplaces Number 2
Fireplaces Type Bedroom, Decorative, Gas Logs, Great Room
Appliance Built-in Gas Range, Dishwasher, Disposal, Electric Oven, Gas Cooktop, Gas Water Heater, Microwave, Convection Oven, Double Oven, Refrigerator, Vented Exhaust Fan
Heat Source Central, Fireplace(s), Natural Gas
Laundry Utility Room, Full Size W/D Area
Exterior
Exterior Feature Built-in Barbecue, Covered Patio/Porch, Rain Gutters, Outdoor Grill, Outdoor Living Center, Private Yard
Garage Spaces 3.0
Fence Fenced, High Fence, Wood
Pool Heated, In Ground, Outdoor Pool, Water Feature, Other
Community Features Community Pool, Curbs, Playground, Pool, Sidewalks
Utilities Available City Sewer, City Water, Curbs, Electricity Connected, Natural Gas Available, Sidewalk, Underground Utilities
Roof Type Composition
Total Parking Spaces 3
Garage Yes
Private Pool 1
Building
Lot Description Interior Lot, Landscaped, Sprinkler System, Subdivision
Story One
Foundation Slab
Level or Stories One
Structure Type Brick
Schools
Elementary Schools Ridgeview
Middle Schools Keller
High Schools Keller
School District Keller Isd
Others
Ownership Rob and Jami Fuller
Acceptable Financing Cash, Conventional, FHA, VA Loan
Listing Terms Cash, Conventional, FHA, VA Loan
Financing Conventional
Read Less Info
Want to know what your home might be worth? Contact us for a FREE valuation!

Our team is ready to help you sell your home for the highest possible price ASAP

©2025 North Texas Real Estate Information Systems.
Bought with Rey Mendez • 6th Ave Homes



