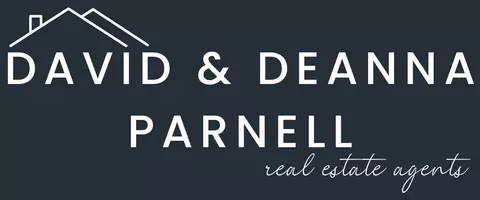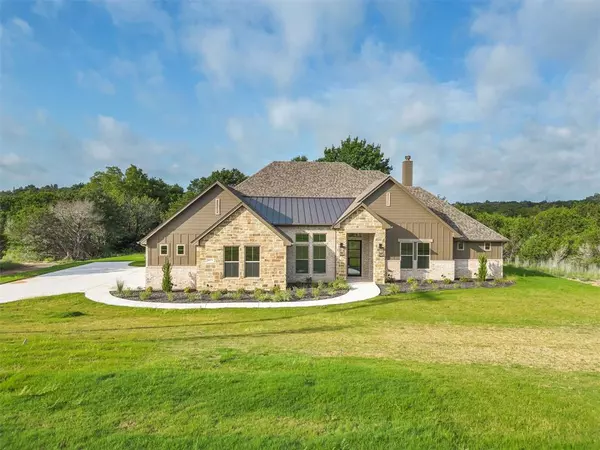For more information regarding the value of a property, please contact us for a free consultation.
Key Details
Property Type Single Family Home
Sub Type Single Family Residence
Listing Status Sold
Purchase Type For Sale
Square Footage 2,706 sqft
Price per Sqft $221
Subdivision Vista Ridge Ranch
MLS Listing ID 20708939
Sold Date 11/08/24
Style Traditional
Bedrooms 4
Full Baths 3
HOA Fees $16/ann
HOA Y/N Mandatory
Year Built 2024
Lot Size 1.010 Acres
Acres 1.01
Property Description
Welcome to Luxury, Nemo (Glen Rose) Texas style! This beautiful home on 1-acre combines timeless appeal with modern touches. Its large windows and natural stone elements enhance its curb appeal, while the interior is complete with a spacious study off the entrance, a living room with a fireplace and ceilings that are highlighted by beautiful wood beams. Finally a kitchen with plenty of beautiful granite counter space thanks to the butler's pantry. The luxurious primary suite features vaulted ceilings, a spa-like bathroom, and two walk-in closets. Additional bedrooms offer walk-in closets and a shared jack and jill setup. The practical mudroom connects to a three-car garage, keeping the home organized. Ideal for both relaxation and entertaining, this home effortlessly blends sophistication with comfort. The Vista Ridge neighborhood is ready to welcome you with your brand new SWP Custom Home!
Location
State TX
County Somervell
Direction From State Hwy 144, take US 67 North. Turn right onto FM199 South. Turn left onto County Road 407. Continue a few miles and turn left into Vista Ridge entrance. Home will be on the left.
Rooms
Dining Room 1
Interior
Interior Features Cable TV Available, Eat-in Kitchen, High Speed Internet Available, Kitchen Island, Pantry, Vaulted Ceiling(s), Walk-In Closet(s)
Heating Central
Cooling Central Air, Electric
Flooring Carpet, Tile
Fireplaces Number 1
Fireplaces Type Gas, Living Room
Appliance Gas Cooktop, Microwave, Double Oven
Heat Source Central
Exterior
Exterior Feature Covered Patio/Porch
Garage Spaces 3.0
Utilities Available Aerobic Septic, Co-op Electric
Roof Type Composition
Total Parking Spaces 3
Garage Yes
Building
Story One
Foundation Slab
Level or Stories One
Structure Type Board & Batten Siding,Rock/Stone
Schools
Elementary Schools Glen Rose
High Schools Glen Rose
School District Glen Rose Isd
Others
Ownership See Tax
Acceptable Financing Cash, Conventional, FHA, VA Loan
Listing Terms Cash, Conventional, FHA, VA Loan
Financing Conventional
Read Less Info
Want to know what your home might be worth? Contact us for a FREE valuation!

Our team is ready to help you sell your home for the highest possible price ASAP

©2025 North Texas Real Estate Information Systems.
Bought with Ryan Barnes • NB Elite Realty





