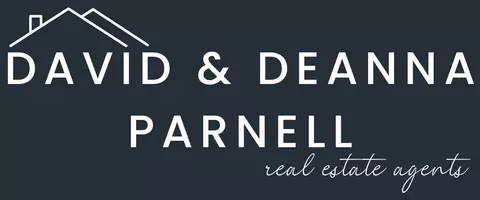For more information regarding the value of a property, please contact us for a free consultation.
Key Details
Property Type Single Family Home
Sub Type Single Family Residence
Listing Status Sold
Purchase Type For Sale
Square Footage 2,430 sqft
Price per Sqft $283
Subdivision Williamsburg Estates
MLS Listing ID 20607881
Sold Date 08/26/24
Style Traditional
Bedrooms 4
Full Baths 3
HOA Fees $26/ann
HOA Y/N Mandatory
Year Built 1989
Annual Tax Amount $9,881
Lot Size 0.466 Acres
Acres 0.466
Property Description
MULTIPLE OFFERS RECEIVED! Beautifully appointed single-story beauty tucked away on a private Cul-de-sac street in the coveted Williamsburg Estates in the heart of Keller. The inside is a decorator's dream with custom touches throughout featuring an open and flowing floorplan with stunning bamboo and wood look tile flooring, cozy gas log fireplace and upgraded lighting and ceiling fans. The gourmet kitchen will truly serve as the heart of the home featuring double ovens, modern under the stove microwave and pot filler. The Owner's Suite is a true retreat separate from the 3 additional secondary bedrooms. Family and friends will love the heavily treed and completely private back yard a play pool & attached spa with lush gardens and plants that attract the hummingbirds. The patio boasts a beautiful gas fire pit to enjoy on those chilly nights. The neighborhood has a park that connects to the Keller hiking & biking trails and a short walk to Keller Point and Town Center.
Location
State TX
County Tarrant
Community Park, Playground
Direction From 1709 go South on Rufe Snow, go East on Williamsburg, turn Right on Williamsburg Court
Rooms
Dining Room 2
Interior
Interior Features Flat Screen Wiring, High Speed Internet Available, Open Floorplan
Heating Central, Natural Gas
Cooling Central Air, Electric
Flooring Ceramic Tile, Wood
Fireplaces Number 1
Fireplaces Type Gas Logs, Gas Starter
Appliance Dishwasher, Disposal, Electric Oven, Gas Cooktop, Gas Water Heater, Plumbed For Gas in Kitchen
Heat Source Central, Natural Gas
Laundry Electric Dryer Hookup, Utility Room, Full Size W/D Area
Exterior
Exterior Feature Fire Pit
Garage Spaces 3.0
Fence Gate, Wood, Wrought Iron
Pool In Ground, Pool Cover, Pool/Spa Combo, Solar Cover, Sport
Community Features Park, Playground
Utilities Available Cable Available, City Sewer, City Water, Curbs, Sidewalk, Underground Utilities
Roof Type Asphalt
Total Parking Spaces 3
Garage Yes
Private Pool 1
Building
Lot Description Cul-De-Sac, Landscaped, Many Trees, Sprinkler System, Subdivision
Story One
Foundation Slab
Level or Stories One
Structure Type Brick
Schools
Elementary Schools Shadygrove
Middle Schools Keller
High Schools Keller
School District Keller Isd
Others
Ownership Thomas L & Christina Ryder
Acceptable Financing Cash, Conventional, VA Loan
Listing Terms Cash, Conventional, VA Loan
Financing Conventional
Special Listing Condition Survey Available
Read Less Info
Want to know what your home might be worth? Contact us for a FREE valuation!

Our team is ready to help you sell your home for the highest possible price ASAP

©2025 North Texas Real Estate Information Systems.
Bought with Phil White • Keller Williams Realty





