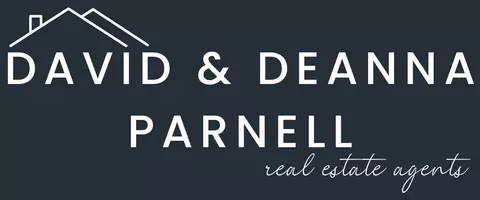For more information regarding the value of a property, please contact us for a free consultation.
Key Details
Property Type Single Family Home
Sub Type Single Family Residence
Listing Status Sold
Purchase Type For Sale
Square Footage 2,831 sqft
Price per Sqft $220
Subdivision Cedar Ridge Estates
MLS Listing ID 20606383
Sold Date 08/09/24
Style Traditional
Bedrooms 4
Full Baths 3
HOA Fees $35/ann
HOA Y/N Mandatory
Year Built 2012
Annual Tax Amount $11,603
Lot Size 0.263 Acres
Acres 0.263
Property Description
Step into this inviting home, where recent upgrades enhance every corner. Inside, fresh paint coats the walls, doors & ceilings and recently replaced carpeting & fixtures throughout add a touch of luxury. This home offers both space & functionality with 4 bedrooms on the 1st floor and a spacious game room with full bath upstairs. The island kitchen features a sleek GE Profile gas range & stainless appliances. Adding a layer of convenience, a smart home thermostat & front door lock monitoring system have been added plus all phone jacks are wired for Ethernet. Venture into the garage, with the 3rd bay converted into a workshop space complete with electricity, insulation & folding tables allowing accessibility for parking. Outside, the landscaping beautifully frames the .26-acre corner lot with vibrant greenery. Step onto the expansive covered patio, ideal for outdoor entertaining. For added peace of mind, a custom storm shelter is cleverly built into the patio. Award winning Prosper ISD!
Location
State TX
County Collin
Direction From Hwy 380, turn north on La Cima, then left on First Street. then north on Knoll Trail and right on Cedar Hollow.
Rooms
Dining Room 2
Interior
Interior Features Built-in Features, Cable TV Available, Chandelier, Decorative Lighting, Double Vanity, Eat-in Kitchen, Granite Counters, High Speed Internet Available, Kitchen Island, Natural Woodwork, Open Floorplan, Vaulted Ceiling(s), Walk-In Closet(s), Wired for Data
Heating Central, Natural Gas
Cooling Ceiling Fan(s), Central Air, Electric
Flooring Carpet, Ceramic Tile, Wood
Appliance Dishwasher, Disposal, Gas Range, Plumbed For Gas in Kitchen
Heat Source Central, Natural Gas
Laundry Electric Dryer Hookup, Utility Room, Full Size W/D Area, Washer Hookup
Exterior
Exterior Feature Covered Patio/Porch, Rain Gutters
Garage Spaces 3.0
Fence Back Yard, Fenced, Wood
Utilities Available Cable Available, City Sewer, City Water, Curbs, Electricity Connected, Individual Gas Meter, Individual Water Meter, Sidewalk
Roof Type Composition
Total Parking Spaces 3
Garage Yes
Building
Lot Description Corner Lot, Few Trees, Landscaped, Lrg. Backyard Grass, Sprinkler System, Subdivision
Story One and One Half
Foundation Slab
Level or Stories One and One Half
Structure Type Brick,Rock/Stone
Schools
Elementary Schools Judy Rucker
Middle Schools Lorene Rogers
High Schools Walnut Grove
School District Prosper Isd
Others
Ownership See Offer Instructions
Acceptable Financing Cash, Conventional, FHA, VA Loan
Listing Terms Cash, Conventional, FHA, VA Loan
Financing Conventional
Special Listing Condition Aerial Photo
Read Less Info
Want to know what your home might be worth? Contact us for a FREE valuation!

Our team is ready to help you sell your home for the highest possible price ASAP

©2025 North Texas Real Estate Information Systems.
Bought with Josh Long • RE/MAX Signature Properties, McK





