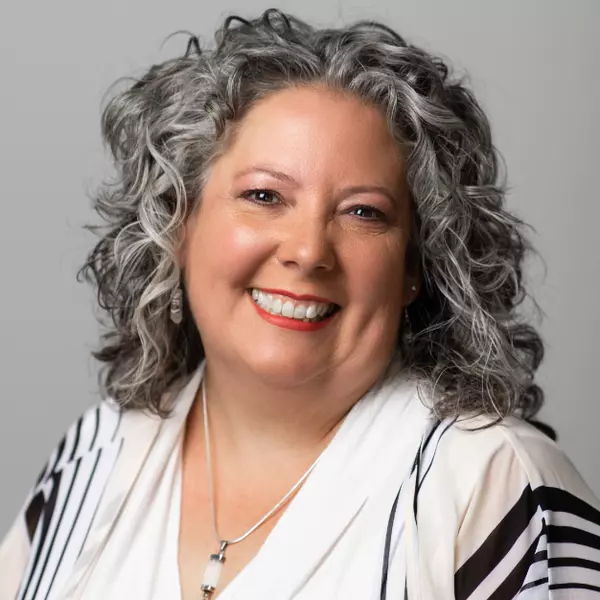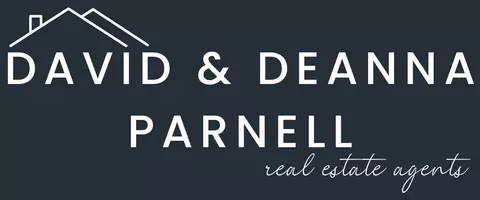For more information regarding the value of a property, please contact us for a free consultation.
Key Details
Property Type Single Family Home
Listing Status Sold
Purchase Type For Sale
Square Footage 2,341 sqft
Price per Sqft $204
Subdivision Oakmont Ph 1B
MLS Listing ID 80554706
Sold Date 08/08/24
Style Contemporary/Modern,Traditional
Bedrooms 4
Full Baths 3
HOA Fees $50/ann
HOA Y/N 1
Year Built 2019
Annual Tax Amount $8,699
Tax Year 2023
Lot Size 8,320 Sqft
Acres 0.191
Property Description
Come & tour this beautiful Reece home, their beloved "Courtney" floorpan. This 4 bedroom 3 bath home has a separate study/playroom (adorned with glass French doors) & a mudroom with built-in desk area. The kitchen has a large island with plenty of seating for entertaining. The quartz countertops, stainless steel appliances & custom cabinetry will be a few of your favorite things. The living room has custom built-ins & gas fireplace surrounded with shiplap. The primary area boasts quartz countertops, double sinks, walk-in shower & separate soaking tub. The home has tile & wood floors throughout, ample storage, custom lighting & 2” faux blinds throughout. Enjoy your mornings & afternoons on the large covered back porch which is plummed for gas. Come & tour this beautiful custom home today!
Neighborhood amenities: Community Center, Playground, Walking Trails, Adult pool, Kid's pool & Splash Pad, Fitness Center, Event Lawn, Butterfly Garden, Coffee bar café, Meeting Room, Sports field
Location
State TX
County Brazos
Rooms
Bedroom Description All Bedrooms Down,Walk-In Closet
Other Rooms Breakfast Room, Family Room, Formal Dining, Home Office/Study, Living/Dining Combo, Utility Room in House
Master Bathroom Primary Bath: Double Sinks, Primary Bath: Separate Shower
Kitchen Breakfast Bar, Island w/o Cooktop, Pantry, Under Cabinet Lighting
Interior
Interior Features Crown Molding, Fire/Smoke Alarm
Heating Central Gas
Cooling Central Electric
Flooring Tile, Wood
Fireplaces Number 1
Fireplaces Type Gaslog Fireplace, Wood Burning Fireplace
Exterior
Exterior Feature Covered Patio/Deck, Fully Fenced, Sprinkler System
Parking Features Attached Garage
Garage Spaces 2.0
Roof Type Composition
Private Pool No
Building
Lot Description Cleared, Subdivision Lot
Story 1
Foundation Slab
Lot Size Range 0 Up To 1/4 Acre
Sewer Public Sewer
Water Public Water
Structure Type Brick,Stone
New Construction No
Schools
Elementary Schools Sam Houston Elementary School (Bryan)
Middle Schools Arthur L Davila Middle
High Schools Bryan High School
School District 148 - Bryan
Others
HOA Fee Include Clubhouse,Grounds,Recreational Facilities
Senior Community No
Restrictions Deed Restrictions,Restricted
Tax ID 419431
Tax Rate 1.9829
Disclosures Sellers Disclosure
Special Listing Condition Sellers Disclosure
Read Less Info
Want to know what your home might be worth? Contact us for a FREE valuation!

Our team is ready to help you sell your home for the highest possible price ASAP

Bought with Non-MLS





