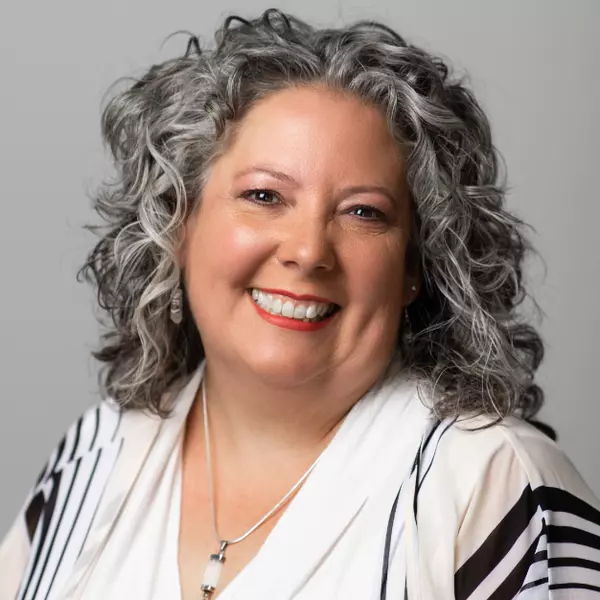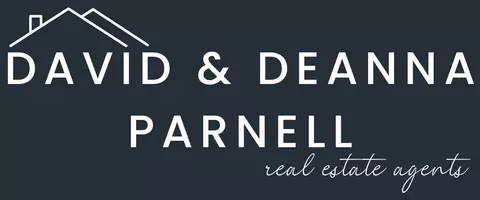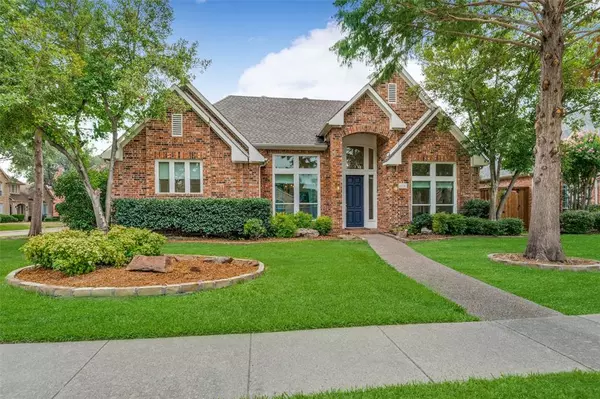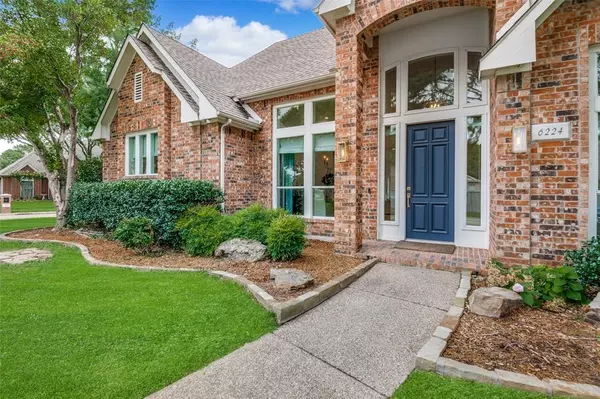For more information regarding the value of a property, please contact us for a free consultation.
Key Details
Property Type Single Family Home
Sub Type Single Family Residence
Listing Status Sold
Purchase Type For Sale
Square Footage 2,558 sqft
Price per Sqft $273
Subdivision Glen Meadows
MLS Listing ID 20668324
Sold Date 08/01/24
Style Traditional
Bedrooms 4
Full Baths 3
HOA Fees $12/ann
HOA Y/N Voluntary
Year Built 1994
Annual Tax Amount $8,583
Lot Size 8,276 Sqft
Acres 0.19
Property Description
Beautifully updated home can live as a single-story but offers additional living or bedroom & bath upstairs. It has been opened up to provide a great flow for entertaining, the house is so light and bright that you will feel good just walking in. Wide plank, nailed-down white oak floors grace all downstairs common spaces, w carpet only in bedrooms. Updates include custom built-ins in family room, Emtek door hardware throughout, luxury fixtures in both downstairs baths, designer lighting, Bosch appliances, & quartz countertops in kitchen & primary bath. Primary bath features standalone tub & marble floors, while secondary bath downstairs has marble floor & countertop. Other updates are energy-efficient glass windows, 2 AC units installed in 2018, garage door. Active neighborhood is served by great schools, walking access to elementary school & park. Just minutes off N Dallas Tollway, you are surrounded by some of the best shopping & dining.
Location
State TX
County Collin
Community Park, Playground
Direction From Dallas North Tollway Head west on Chapel Hill Blvd. Turn right onto Communications Pkwy. Turn left onto Falls Rd. Turn right onto Meadow Hills Ln. Turn left onto Shadow Hill Ln. Turn right onto Old York Dr. Home will be on the left.
Rooms
Dining Room 2
Interior
Interior Features Built-in Features, Cable TV Available, Chandelier, Decorative Lighting, Double Vanity, Flat Screen Wiring, High Speed Internet Available, Open Floorplan, Smart Home System, Sound System Wiring, Walk-In Closet(s)
Heating Central, Natural Gas
Cooling Central Air, Electric
Flooring Carpet, Ceramic Tile, Hardwood, Marble
Fireplaces Number 1
Fireplaces Type Gas, Living Room
Appliance Built-in Gas Range, Dishwasher, Disposal, Gas Cooktop, Gas Water Heater, Microwave, Plumbed For Gas in Kitchen
Heat Source Central, Natural Gas
Exterior
Exterior Feature Rain Gutters, Private Yard
Garage Spaces 2.0
Fence Wood
Community Features Park, Playground
Utilities Available Alley, City Sewer, City Water, Curbs, Individual Gas Meter, Individual Water Meter, Sidewalk
Roof Type Composition
Total Parking Spaces 2
Garage Yes
Building
Lot Description Corner Lot, Few Trees, Landscaped, Lrg. Backyard Grass, Sprinkler System, Subdivision
Story Two
Foundation Slab
Level or Stories Two
Schools
Elementary Schools Barksdale
Middle Schools Renner
High Schools Shepton
School District Plano Isd
Others
Ownership See Tax
Acceptable Financing Cash, Conventional, FHA, VA Loan
Listing Terms Cash, Conventional, FHA, VA Loan
Financing Conventional
Read Less Info
Want to know what your home might be worth? Contact us for a FREE valuation!

Our team is ready to help you sell your home for the highest possible price ASAP

©2025 North Texas Real Estate Information Systems.
Bought with Joseph Spurlock • Keller Williams Realty DPR





