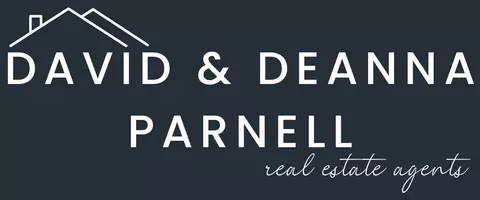For more information regarding the value of a property, please contact us for a free consultation.
Key Details
Property Type Single Family Home
Sub Type Single Family Residence
Listing Status Sold
Purchase Type For Sale
Square Footage 2,670 sqft
Price per Sqft $187
Subdivision Mc Kamy Lakes Estates
MLS Listing ID 20639096
Sold Date 07/31/24
Style Traditional
Bedrooms 4
Full Baths 3
HOA Y/N None
Year Built 1984
Annual Tax Amount $10,807
Lot Size 0.273 Acres
Acres 0.273
Property Description
Welcome to your dream home! This stunning 4-bedroom, 3-full-bath gem is the perfect blend of traditional charm and modern flair. From the moment you step inside, you'll be captivated by the home's character and inviting ambiance. The generously sized bedrooms provide ample space for relaxation and comfort. The heart of the home, this updated kitchen boasts sleek countertops, modern appliances, and plenty of storage—ideal for both casual dining and entertaining. It's Texas so you know you want to jump in that pool! From the unique architectural details to the trendy finishes, this home exudes personality and style. Located in a desirable Arlington neighborhood, this home is not just a place to live but a lifestyle. Whether you're hosting a summer BBQ by the pool or enjoying a quiet evening in your cozy living room, this home offers everything you need and more. Don't miss out on this incredible opportunity! Schedule a viewing today and fall in love with your new home!
Location
State TX
County Tarrant
Direction Green Oaks Blvd to Wester Way, Turn Right On Rocky Branch Court. Property is on your left.
Rooms
Dining Room 1
Interior
Interior Features Built-in Features, Cable TV Available, Decorative Lighting, Eat-in Kitchen, Granite Counters, High Speed Internet Available, Kitchen Island, Open Floorplan, Paneling, Pantry, Vaulted Ceiling(s), Walk-In Closet(s)
Heating Central, Fireplace(s), Natural Gas
Cooling Ceiling Fan(s), Central Air, Electric
Flooring Concrete, Luxury Vinyl Plank, Tile
Fireplaces Number 1
Fireplaces Type Gas, Gas Logs, Gas Starter, Living Room
Appliance Dishwasher, Disposal, Dryer, Electric Cooktop, Electric Oven, Microwave
Heat Source Central, Fireplace(s), Natural Gas
Laundry Electric Dryer Hookup, Utility Room, Full Size W/D Area, Washer Hookup
Exterior
Exterior Feature Covered Patio/Porch, Rain Gutters, Lighting
Garage Spaces 2.0
Fence Wood, Wrought Iron
Pool Fenced, Gunite, In Ground, Outdoor Pool, Pool Sweep
Utilities Available City Sewer, City Water, Curbs, Individual Gas Meter, Individual Water Meter, Phone Available
Roof Type Composition,Shingle
Total Parking Spaces 2
Garage Yes
Private Pool 1
Building
Lot Description Cul-De-Sac, Interior Lot, Sprinkler System
Story Two
Foundation Slab
Level or Stories Two
Structure Type Brick
Schools
Elementary Schools Dunn
High Schools Arlington
School District Arlington Isd
Others
Ownership Sean Welch, Ashley Welch
Acceptable Financing Cash, Conventional, FHA, VA Loan
Listing Terms Cash, Conventional, FHA, VA Loan
Financing Conventional
Read Less Info
Want to know what your home might be worth? Contact us for a FREE valuation!

Our team is ready to help you sell your home for the highest possible price ASAP

©2024 North Texas Real Estate Information Systems.
Bought with Juan Carlos Cruz • ANGEL REALTORS
GET MORE INFORMATION




