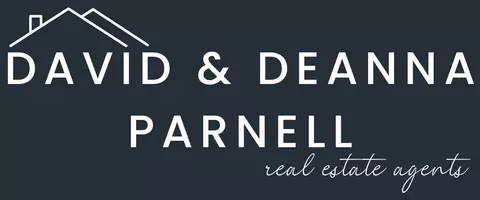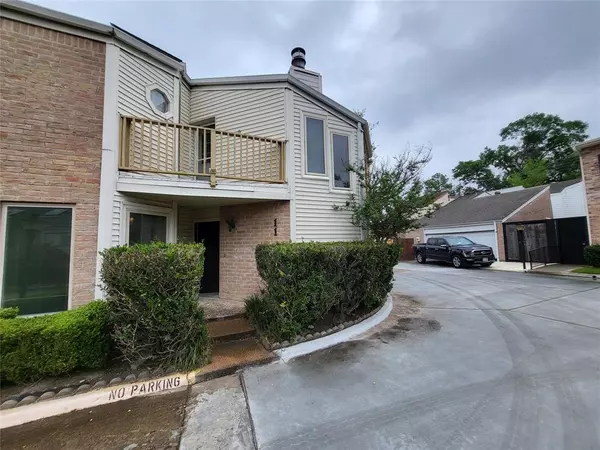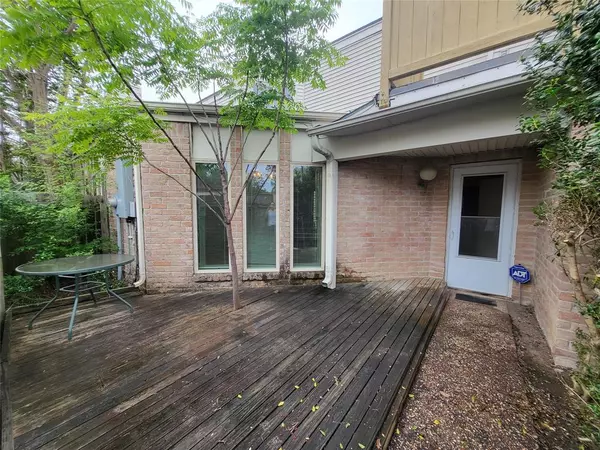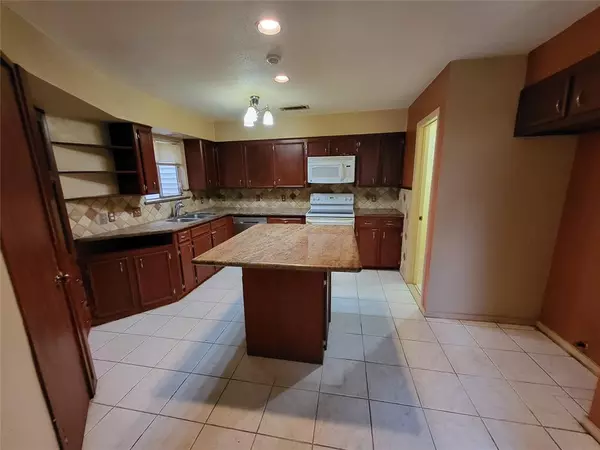For more information regarding the value of a property, please contact us for a free consultation.
Key Details
Property Type Townhouse
Sub Type Townhouse
Listing Status Sold
Purchase Type For Sale
Square Footage 2,367 sqft
Price per Sqft $105
Subdivision Bering Drive
MLS Listing ID 28260370
Sold Date 07/12/24
Style Traditional
Bedrooms 3
Full Baths 2
HOA Fees $138/ann
Year Built 1978
Annual Tax Amount $5,848
Tax Year 2023
Lot Size 2,492 Sqft
Property Description
Welcome to 1829 Bering Dr #11, a prime opportunity for those with a vision for transformation. Nestled in the heart of the Galleria, this townhouse presents a canvas awaiting your creative touch. Situated in a desirable gated community, this townhouse enjoys convenient access to Houston's vibrant amenities, from renowned dining spots to shopping centers and cultural attractions, everything you desire is just moments away. With renovations, this townhouse holds the promise of increased value and appreciation. Whether you're looking for a personal residence or an investment opportunity, this property offers a solid foundation for your endeavors.
Location
State TX
County Harris
Area Galleria
Rooms
Bedroom Description 1 Bedroom Down - Not Primary BR,2 Primary Bedrooms,En-Suite Bath,Primary Bed - 2nd Floor,Walk-In Closet
Other Rooms 1 Living Area, Formal Dining, Utility Room in House
Kitchen Island w/o Cooktop
Interior
Heating Central Electric
Cooling Central Electric
Fireplaces Number 1
Exterior
Parking Features Attached Garage
Garage Spaces 2.0
Roof Type Composition
Accessibility Automatic Gate
Private Pool No
Building
Story 2
Entry Level Levels 1 and 2
Foundation Slab
Sewer Public Sewer
Water Public Water
Structure Type Brick,Vinyl
New Construction No
Schools
Elementary Schools Briargrove Elementary School
Middle Schools Tanglewood Middle School
High Schools Wisdom High School
School District 27 - Houston
Others
HOA Fee Include Grounds,Limited Access Gates,Trash Removal,Water and Sewer
Senior Community No
Tax ID 068-107-001-0011
Ownership Full Ownership
Acceptable Financing Cash Sale, Conventional
Tax Rate 2.0148
Disclosures Sellers Disclosure
Listing Terms Cash Sale, Conventional
Financing Cash Sale,Conventional
Special Listing Condition Sellers Disclosure
Read Less Info
Want to know what your home might be worth? Contact us for a FREE valuation!

Our team is ready to help you sell your home for the highest possible price ASAP

Bought with Berkshire Hathaway Home Services Caliber Realty





