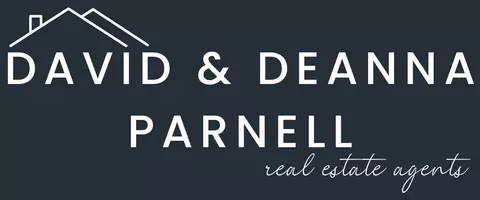For more information regarding the value of a property, please contact us for a free consultation.
Key Details
Property Type Single Family Home
Sub Type Single Family Residence
Listing Status Sold
Purchase Type For Sale
Square Footage 2,755 sqft
Price per Sqft $263
Subdivision Flying W Estates
MLS Listing ID 20393660
Sold Date 09/13/23
Style Traditional
Bedrooms 4
Full Baths 3
HOA Y/N None
Year Built 2008
Annual Tax Amount $7,258
Lot Size 2.602 Acres
Acres 2.602
Property Description
You are getting two homes in one on 2.6 acres of land, a total of 3375 sq ft of living space! It's the perfect property for a growing family or someone who needs an inlaw suite or potential rental space. The main home is 2755 sq ft with a 3 car garage, and the 2nd home has approx. 620 sq ft of living space with additional workshop, RV parking! The 2nd home porch was made to look like the Original Luckenbach, Texas Post Office. The gravel drive way goes around to the back for outside covered RV parking, which is complete with a 30 amp outlet, water faucet and dump site. The shop can house two RVs or boats inside. If you entertain, there is a built in smoker with wood fire or charcoal grill, plenty of space to cook for a crowd! This property has an internet tower in the back that provides free internet and $200 per month to the home owner. The upstairs game room is used as a homeschool area and recently as a 5th bedroom. You've got to see it to believe it, come make it your own!
Location
State TX
County Ellis
Direction If coming from the Waxahachie heading south, exit 399B - Cantrell St or 1446 or Old Buena Vista Rd, drive west for approx 5.5 miles. House will be on the left side of the road. GPS has exact location. For sale sign is near gravel drive way, its best for you to park on the concrete drive way.
Rooms
Dining Room 2
Interior
Interior Features Open Floorplan, Walk-In Closet(s), In-Law Suite Floorplan
Heating Central, Fireplace(s), Propane
Cooling Ceiling Fan(s), Central Air, Electric
Fireplaces Number 2
Fireplaces Type Gas, Wood Burning
Appliance Electric Oven, Gas Cooktop
Heat Source Central, Fireplace(s), Propane
Laundry Electric Dryer Hookup, Utility Room, Full Size W/D Area, Washer Hookup
Exterior
Exterior Feature Covered Patio/Porch, Outdoor Grill, RV Hookup, RV/Boat Parking
Garage Spaces 3.0
Carport Spaces 1
Fence Back Yard, Barbed Wire
Pool Above Ground, Outdoor Pool
Utilities Available Aerobic Septic, Asphalt, City Water, Electricity Connected, Gravel/Rock, Propane, Septic
Roof Type Composition,Shingle
Street Surface Concrete,Gravel
Garage Yes
Private Pool 1
Building
Lot Description Acreage
Story Two
Foundation Slab
Level or Stories Two
Structure Type Brick
Schools
Elementary Schools Maypearl
High Schools Maypearl
School District Maypearl Isd
Others
Restrictions No Mobile Home
Ownership Stanley
Financing FHA
Read Less Info
Want to know what your home might be worth? Contact us for a FREE valuation!

Our team is ready to help you sell your home for the highest possible price ASAP

©2025 North Texas Real Estate Information Systems.
Bought with Stuart Deane • TDT Realtors





