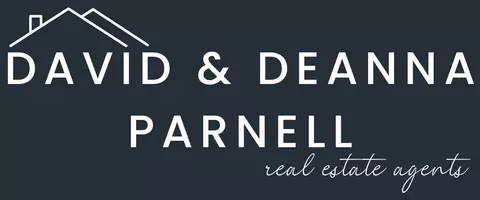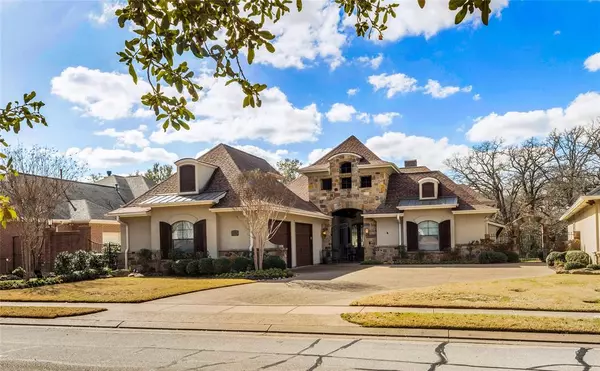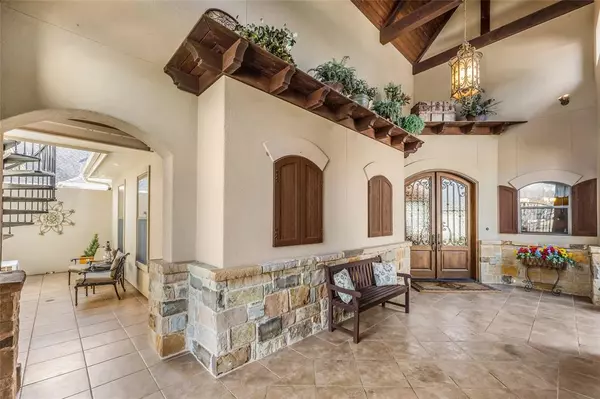For more information regarding the value of a property, please contact us for a free consultation.
Key Details
Property Type Single Family Home
Listing Status Sold
Purchase Type For Sale
Square Footage 3,404 sqft
Price per Sqft $279
Subdivision Miramont
MLS Listing ID 56384961
Sold Date 09/12/23
Style Traditional
Bedrooms 4
Full Baths 4
HOA Fees $85/ann
HOA Y/N 1
Year Built 2009
Property Description
On a quiet cul-de-sac in Miramont is an enchanting patio home. Sitting on the golf course, it is located on the cart turn-around at green #3. This custom built house was designed by an award winning architect. Walking through the iron entry gates, you pass the 1 bedroom casita. The spiral stairway takes you up to a secluded guest suite. The main house with 2 bedrooms, has an open concept plan with 12 foot ceilings, a grand stone fireplace and exhilarating views of the golf course. The gourmet kitchen is ready to please the chef, with a 42" built in refrigerator, a gas cook top and a wrap around 15 foot island/eating bar. The primary suite boasts a sitting area with views of the golf course and a spacious closet with pull downs and accessibility to the laundry room. This home is great for entertaining with a TV room and tasting bar. The screened in porch offers remote solar shades, a gas fireplace and outdoor kitchen. Rear patio has an in-ground hot tub that sits up to 8.
Location
State TX
County Brazos
Rooms
Bedroom Description 1 Bedroom Up,Primary Bed - 1st Floor,Sitting Area
Other Rooms Family Room, Guest Suite, Home Office/Study, Media, Quarters/Guest House, Utility Room in House
Master Bathroom Primary Bath: Double Sinks, Primary Bath: Jetted Tub, Primary Bath: Separate Shower, Secondary Bath(s): Tub/Shower Combo
Kitchen Island w/ Cooktop, Kitchen open to Family Room, Pantry
Interior
Interior Features Alarm System - Owned, Crown Molding, Window Coverings, Fire/Smoke Alarm, Refrigerator Included, Spa/Hot Tub, Wet Bar
Heating Central Gas
Cooling Central Electric
Flooring Carpet, Tile, Wood
Fireplaces Number 2
Fireplaces Type Gaslog Fireplace
Exterior
Exterior Feature Back Yard, Back Yard Fenced, Covered Patio/Deck, Outdoor Fireplace, Outdoor Kitchen, Screened Porch, Spa/Hot Tub, Sprinkler System, Subdivision Tennis Court
Parking Features Attached Garage
Garage Spaces 2.0
Roof Type Composition
Street Surface Asphalt,Curbs
Private Pool No
Building
Lot Description Cul-De-Sac, In Golf Course Community, On Golf Course, Subdivision Lot
Faces Southeast
Story 1
Foundation Slab
Lot Size Range 1/4 Up to 1/2 Acre
Builder Name Ellis Custom Homes
Sewer Public Sewer
Water Public Water
Structure Type Stone,Stucco
New Construction No
Schools
Elementary Schools Sam Houston Elementary School (Bryan)
Middle Schools Stephen F. Austin Middle School
High Schools Bryan High School
School District 148 - Bryan
Others
Senior Community No
Restrictions Deed Restrictions,Restricted
Tax ID 115681
Energy Description Ceiling Fans,Insulated/Low-E windows,Insulation - Blown Fiberglass,Insulation - Spray-Foam,Tankless/On-Demand H2O Heater
Acceptable Financing Cash Sale, Conventional, VA
Disclosures Sellers Disclosure
Listing Terms Cash Sale, Conventional, VA
Financing Cash Sale,Conventional,VA
Special Listing Condition Sellers Disclosure
Read Less Info
Want to know what your home might be worth? Contact us for a FREE valuation!

Our team is ready to help you sell your home for the highest possible price ASAP

Bought with Non-MLS





