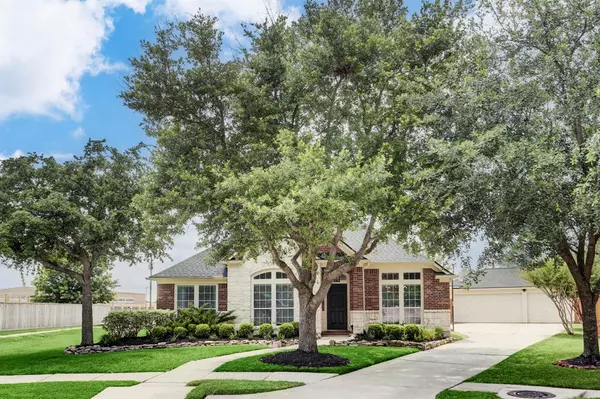For more information regarding the value of a property, please contact us for a free consultation.
Key Details
Property Type Single Family Home
Listing Status Sold
Purchase Type For Sale
Square Footage 2,417 sqft
Price per Sqft $196
Subdivision Firethorne Sec 4
MLS Listing ID 74907793
Sold Date 06/30/23
Style Contemporary/Modern,Craftsman,Traditional
Bedrooms 4
Full Baths 2
HOA Fees $70/ann
HOA Y/N 1
Year Built 2005
Annual Tax Amount $9,183
Tax Year 2022
Lot Size 0.264 Acres
Acres 0.2645
Property Description
Welcome to 2502 Llano Springs Drive, an exquisite home in Katy's coveted Firethorne neighborhood. This property offers elegance, comfort, and functionality. With 2,417 sq ft, it features a remodeled kitchen, 4 bedrooms (1 converted to office), 2 bathrooms, a spacious primary suite, and tile/wood floors throughout. Situated on an expansive 11,521 square foot lot, this home provides ultimate privacy with no back neighbors. The outdoor oasis includes a large pool and a soothing hot tub, perfect for relaxation, entertaining, and gorgeous evening sunsets. Additional features include a three-car detached garage with epoxy floors, offering ample storage space. Recent updates include: A/C, roof, fence, custom primary closet built-in's. Zoned to acclaimed Katy ISD and walking distance to Wolman Elementary. The neighborhood offers picturesque parks, scenic walking trails, and a vibrant community atmosphere. Embrace refined living at 2502 Llano Springs Drive. Schedule a private showing today!
Location
State TX
County Fort Bend
Area Katy - Southwest
Rooms
Bedroom Description All Bedrooms Down,En-Suite Bath,Walk-In Closet
Other Rooms Breakfast Room, Family Room, Formal Dining, Formal Living, Living/Dining Combo, Utility Room in House
Master Bathroom Primary Bath: Double Sinks, Primary Bath: Separate Shower, Primary Bath: Soaking Tub, Secondary Bath(s): Tub/Shower Combo
Kitchen Breakfast Bar, Kitchen open to Family Room, Pantry, Pots/Pans Drawers, Soft Closing Drawers
Interior
Interior Features Alarm System - Owned, Drapes/Curtains/Window Cover, Fire/Smoke Alarm, Prewired for Alarm System
Heating Central Gas
Cooling Central Electric
Flooring Engineered Wood, Tile
Fireplaces Number 1
Exterior
Exterior Feature Back Yard Fenced, Covered Patio/Deck, Fully Fenced, Patio/Deck, Private Driveway, Spa/Hot Tub, Sprinkler System, Subdivision Tennis Court
Parking Features Detached Garage
Garage Spaces 3.0
Pool Gunite, Heated, In Ground
Roof Type Composition
Street Surface Concrete,Curbs
Private Pool Yes
Building
Lot Description Cul-De-Sac, Greenbelt, Subdivision Lot
Faces East
Story 1
Foundation Slab
Lot Size Range 0 Up To 1/4 Acre
Builder Name Perry Homes LLC
Sewer Public Sewer
Water Public Water
Structure Type Stone,Wood
New Construction No
Schools
Elementary Schools Wolman Elementary School
Middle Schools Woodcreek Junior High School
High Schools Katy High School
School District 30 - Katy
Others
HOA Fee Include Recreational Facilities
Senior Community No
Restrictions Deed Restrictions
Tax ID 3105-04-001-0370-914
Ownership Full Ownership
Energy Description Attic Vents,Ceiling Fans,Digital Program Thermostat,High-Efficiency HVAC,Insulation - Blown Fiberglass
Acceptable Financing Cash Sale, Conventional, FHA, VA
Tax Rate 2.606
Disclosures Sellers Disclosure
Listing Terms Cash Sale, Conventional, FHA, VA
Financing Cash Sale,Conventional,FHA,VA
Special Listing Condition Sellers Disclosure
Read Less Info
Want to know what your home might be worth? Contact us for a FREE valuation!

Our team is ready to help you sell your home for the highest possible price ASAP

Bought with eXp Realty LLC





