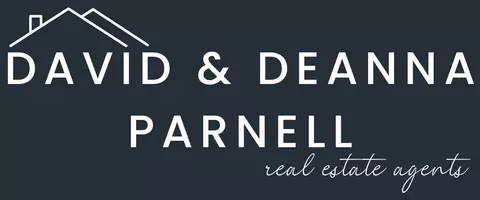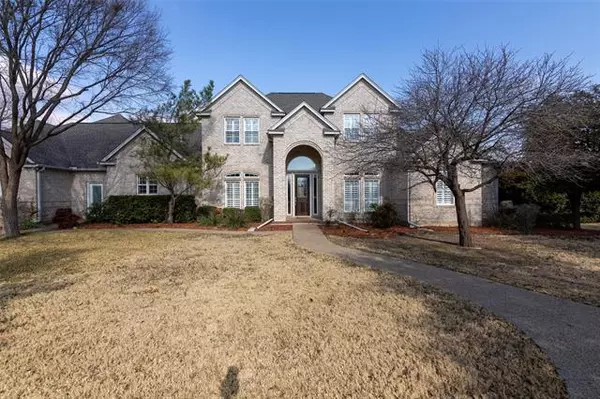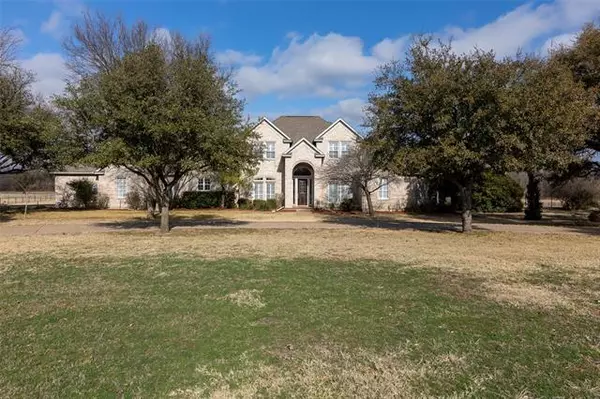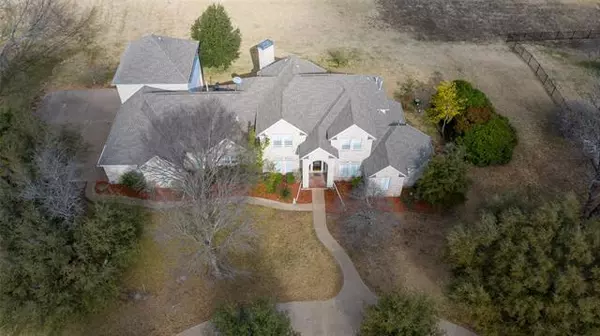For more information regarding the value of a property, please contact us for a free consultation.
Key Details
Property Type Single Family Home
Sub Type Single Family Residence
Listing Status Sold
Purchase Type For Sale
Square Footage 4,391 sqft
Price per Sqft $153
Subdivision Cattlebaron Parc 02
MLS Listing ID 14495193
Sold Date 03/10/21
Style Traditional
Bedrooms 4
Full Baths 3
Half Baths 1
HOA Fees $50/ann
HOA Y/N Mandatory
Total Fin. Sqft 4391
Year Built 1997
Annual Tax Amount $11,338
Lot Size 3.560 Acres
Acres 3.56
Property Description
Lots of home for the money with this large 4 bedroom home with a 5 car garage on 3.56 acres. This home has a large living area and master suite with plenty of storage and room for the kids with 3 bedrooms upstairs and a wonderful media-theatre room opposite the master and above the large 5 car garage. This home is perfect for a large family with plenty of elbow room and separation from the neighbors. Needs some updating but has all the you need in a floor plan. Room for horses and plenty of room for barns, stalls, etc.
Location
State TX
County Parker
Community Club House, Community Pool, Gated, Tennis Court(S)
Direction From w loop 820 take White Settlement Road west till you get to Cattlebarron Drive on the right then left on Cattlebarron Parc at gated entrance.
Rooms
Dining Room 2
Interior
Interior Features Flat Screen Wiring, Multiple Staircases, Sound System Wiring, Vaulted Ceiling(s)
Heating Central, Natural Gas, Zoned
Cooling Ceiling Fan(s), Central Air, Electric, Zoned
Flooring Carpet, Ceramic Tile, Laminate, Wood
Fireplaces Number 1
Fireplaces Type Gas Starter, Metal, Stone, Wood Burning
Equipment Satellite Dish
Appliance Built-in Refrigerator, Dishwasher, Disposal, Double Oven, Electric Cooktop, Electric Oven, Electric Range, Ice Maker, Microwave, Plumbed For Gas in Kitchen, Plumbed for Ice Maker, Refrigerator, Vented Exhaust Fan, Water Softener, Gas Water Heater
Heat Source Central, Natural Gas, Zoned
Laundry Electric Dryer Hookup, Full Size W/D Area, Washer Hookup
Exterior
Exterior Feature Balcony, Covered Patio/Porch, Rain Gutters
Garage Spaces 5.0
Community Features Club House, Community Pool, Gated, Tennis Court(s)
Utilities Available Aerobic Septic, Individual Gas Meter, Outside City Limits, Underground Utilities, Well
Waterfront Description Creek
Roof Type Composition
Garage Yes
Building
Lot Description Acreage, Few Trees, Lrg. Backyard Grass, Pasture, Sprinkler System, Subdivision
Story Two
Foundation Slab
Structure Type Brick
Schools
Elementary Schools Vandagriff
Middle Schools Aledo
High Schools Aledo
School District Aledo Isd
Others
Restrictions Animals,Architectural,Deed
Ownership Brunette Living Trust
Acceptable Financing Cash, Conventional
Listing Terms Cash, Conventional
Financing Conventional
Special Listing Condition Deed Restrictions, Flood Plain, Survey Available, Utility Easement
Read Less Info
Want to know what your home might be worth? Contact us for a FREE valuation!

Our team is ready to help you sell your home for the highest possible price ASAP

©2025 North Texas Real Estate Information Systems.
Bought with Robert Poage • Veteran Realty Group





