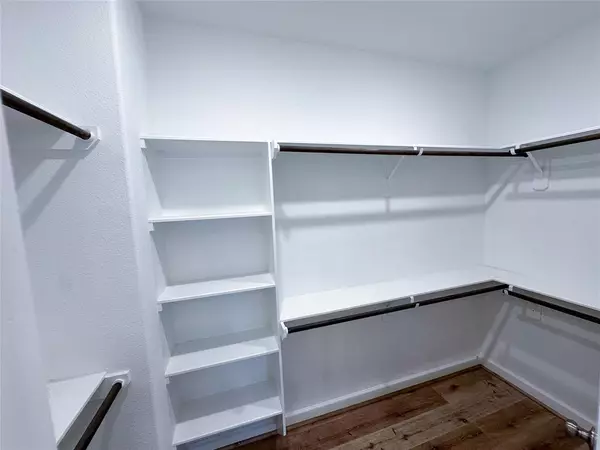UPDATED:
01/14/2025 09:02 AM
Key Details
Property Type Single Family Home
Listing Status Active
Purchase Type For Sale
Square Footage 1,767 sqft
Price per Sqft $209
Subdivision Neuen Manor Pt Rep #21
MLS Listing ID 78764913
Style Contemporary/Modern
Bedrooms 3
Full Baths 2
Half Baths 1
HOA Fees $1,650/ann
HOA Y/N 1
Year Built 2023
Annual Tax Amount $7,859
Tax Year 2024
Lot Size 1,828 Sqft
Acres 0.042
Property Description
Nestled in a fully gated community of Spring Branch! Features an amazing open floor plan & 10ft ceilings!
The home features luxury finishes w/ neutral paint combined w/ the abundance of natural light! The
modern-sleek kitchen has a gourmet kitchen w/ stainless steel appliances, quartz countertops, stylish
cabinetry, tile backsplash, a center island w/ seating, walk-in pantry, & gas range. Relax in the primary
owner's suite featuring an en-suite w/ soaking tub, frameless shower glass, dual vanity sinks, & walk-in
closet! Second floor features upgraded LVP floors in all bedrooms, office/nook area, walk-in utility room w/
sink, spacious secondary bedrooms w/ large windows, ceiling fans, recessed lighting, & sizable closets. 2 car
attached garage is perfect for storage & parking. Greenspace located at the back of the community is perfect
for PETS! Close to City Centre & Galleria.
Location
State TX
County Harris
Area Spring Branch
Rooms
Bedroom Description All Bedrooms Up,En-Suite Bath,Primary Bed - 2nd Floor,Walk-In Closet
Other Rooms 1 Living Area, Entry, Family Room, Living Area - 1st Floor, Utility Room in House
Master Bathroom Primary Bath: Double Sinks, Primary Bath: Separate Shower, Primary Bath: Soaking Tub, Secondary Bath(s): Tub/Shower Combo, Vanity Area
Kitchen Breakfast Bar, Island w/o Cooktop, Kitchen open to Family Room, Pantry, Soft Closing Cabinets, Soft Closing Drawers, Under Cabinet Lighting, Walk-in Pantry
Interior
Interior Features Dryer Included, Fire/Smoke Alarm, Formal Entry/Foyer, High Ceiling, Washer Included, Window Coverings
Heating Central Gas
Cooling Central Electric
Flooring Vinyl Plank
Exterior
Exterior Feature Back Yard, Back Yard Fenced, Controlled Subdivision Access, Covered Patio/Deck, Porch
Parking Features Attached Garage
Garage Spaces 2.0
Roof Type Composition
Street Surface Concrete,Curbs
Accessibility Automatic Gate
Private Pool No
Building
Lot Description Other
Dwelling Type Free Standing
Story 2
Foundation Slab
Lot Size Range 0 Up To 1/4 Acre
Builder Name Rosemary Homes
Sewer Public Sewer
Water Public Water
Structure Type Cement Board
New Construction No
Schools
Elementary Schools Buffalo Creek Elementary School
Middle Schools Spring Woods Middle School
High Schools Northbrook High School
School District 49 - Spring Branch
Others
HOA Fee Include Grounds,Limited Access Gates
Senior Community No
Restrictions Deed Restrictions
Tax ID 075-125-019-0004
Ownership Full Ownership
Energy Description High-Efficiency HVAC,HVAC>13 SEER,Insulated/Low-E windows,Insulation - Batt
Acceptable Financing Cash Sale, Conventional, FHA, VA
Tax Rate 2.2332
Disclosures Sellers Disclosure
Listing Terms Cash Sale, Conventional, FHA, VA
Financing Cash Sale,Conventional,FHA,VA
Special Listing Condition Sellers Disclosure






