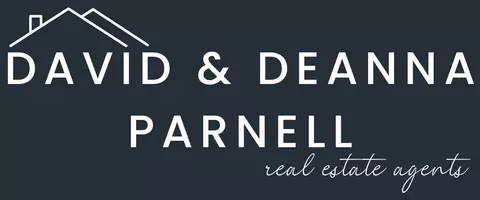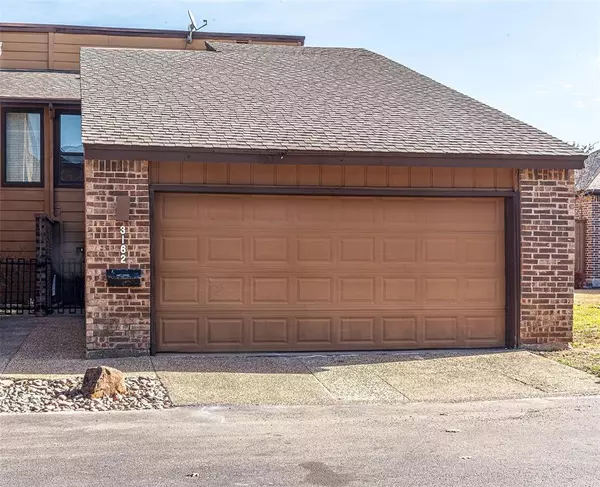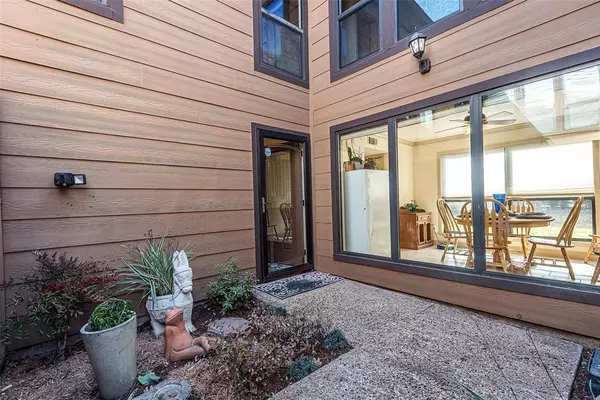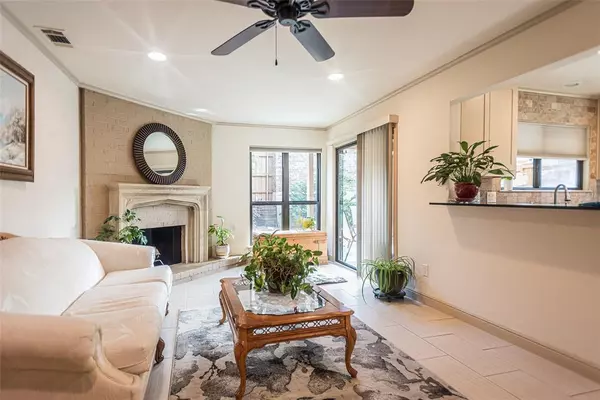UPDATED:
01/11/2025 03:10 AM
Key Details
Property Type Single Family Home
Sub Type Single Family Residence
Listing Status Active
Purchase Type For Sale
Square Footage 1,520 sqft
Price per Sqft $220
Subdivision Oakbrook Brookhaven Ph 02
MLS Listing ID 20813343
Style Contemporary/Modern
Bedrooms 2
Full Baths 2
Half Baths 1
HOA Fees $410/mo
HOA Y/N Mandatory
Year Built 1974
Annual Tax Amount $5,882
Lot Size 1,655 Sqft
Acres 0.038
Property Description
The fully equipped kitchen is ideal for preparing meals, while the formal dining area provides a versatile space that could easily double as a home office. The expansive living den also includes a wood-burning fireplace, adding warmth and charm to the space. Step outside onto your private patio to enjoy a tranquil outdoor retreat, perfect for entertaining guests or relaxing.
The HOA takes care of essential services such as water, trash, and maintenance of front lawns and common areas, along with access to two community pools and a clubhouse. Regularly scheduled exterior repainting ensures the home maintains its curb appeal. Conveniently located in North Dallas, this home offers both peace and accessibility in one desirable package.
Location
State TX
County Dallas
Community Club House, Community Pool, Community Sprinkler, Greenbelt, Pool, Sidewalks
Direction From 635 LBJ, go north on Web Chapel Rd. Turn Right on Oakbrook Parkway, then Right on Pin Oak. 3162 2nd home on your left next to Club House
Rooms
Dining Room 1
Interior
Interior Features Cable TV Available
Heating Electric, Fireplace(s)
Cooling Ceiling Fan(s), Central Air, Electric
Flooring Carpet, Ceramic Tile
Fireplaces Number 2
Fireplaces Type Decorative, Living Room, Master Bedroom, Wood Burning
Appliance Dishwasher, Disposal, Electric Oven, Electric Water Heater, Microwave
Heat Source Electric, Fireplace(s)
Laundry Electric Dryer Hookup, In Hall, Utility Room, Full Size W/D Area, Washer Hookup
Exterior
Exterior Feature Balcony, Courtyard, Covered Patio/Porch, Lighting
Garage Spaces 2.0
Fence Brick, Wood
Pool Fenced, Gunite, In Ground, Outdoor Pool
Community Features Club House, Community Pool, Community Sprinkler, Greenbelt, Pool, Sidewalks
Utilities Available Asphalt, Cable Available, City Sewer, City Water, Electricity Available, Individual Water Meter, Sidewalk
Roof Type Composition
Total Parking Spaces 2
Garage Yes
Private Pool 1
Building
Lot Description Cul-De-Sac, Greenbelt, Interior Lot, Landscaped, Sprinkler System, Subdivision, Zero Lot Line
Story Two
Foundation Slab
Level or Stories Two
Structure Type Brick
Schools
Elementary Schools Mclaughlin
Middle Schools Field
High Schools Turner
School District Carrollton-Farmers Branch Isd
Others
Ownership Paige Quist
Acceptable Financing Cash, Conventional, FHA, VA Loan
Listing Terms Cash, Conventional, FHA, VA Loan






