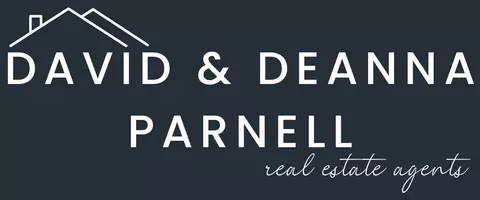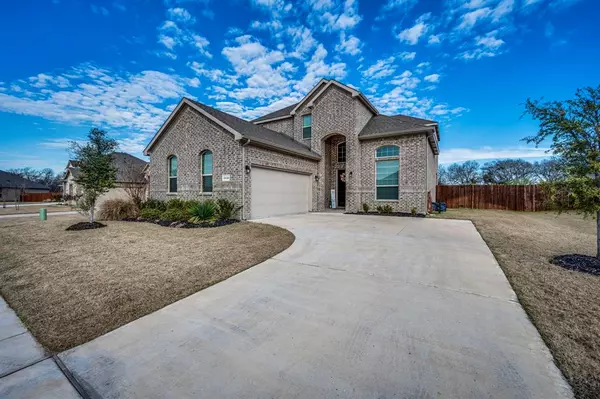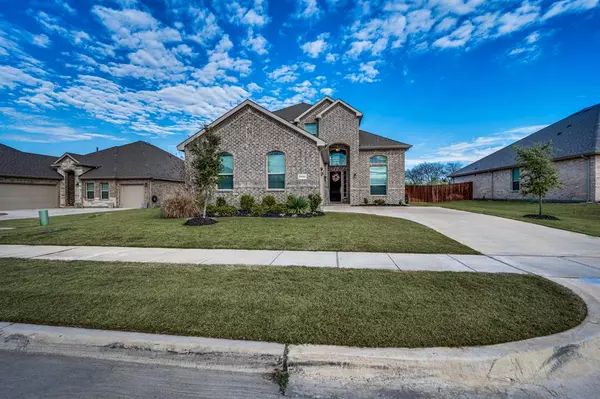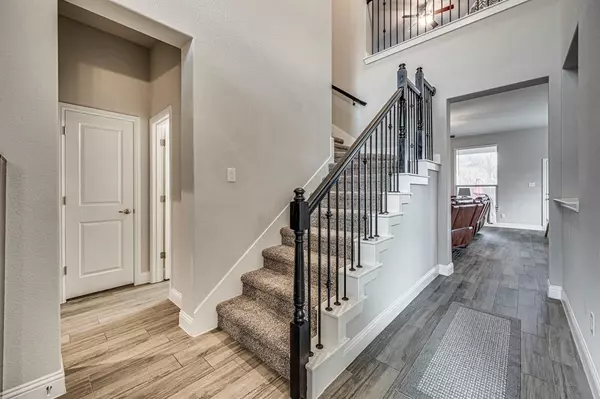UPDATED:
01/10/2025 07:10 PM
Key Details
Property Type Single Family Home
Sub Type Single Family Residence
Listing Status Active
Purchase Type For Sale
Square Footage 2,654 sqft
Price per Sqft $172
Subdivision Greenway Trls Ph 4
MLS Listing ID 20811294
Style Traditional
Bedrooms 4
Full Baths 2
Half Baths 1
HOA Fees $150/ann
HOA Y/N Mandatory
Year Built 2022
Annual Tax Amount $9,848
Lot Size 9,016 Sqft
Acres 0.207
Property Description
Welcome to this stunning 4-bedroom, 2.5-bathroom home, built in 2023 and nestled on a serene 0.2-acre lot that backs up to lush trees, offering privacy and natural beauty. Spanning 2,654 sq. ft., this spacious two-story home is perfect for families seeking modern living with thoughtful design and community amenities.
Step inside to find a bright and sunny layout, with a beautiful kitchen that serves as the heart of the home, perfect for cooking and entertaining. The open floor plan provides ample space for gathering, while the bedrooms offer cozy retreats. The two-car garage features epoxy floors, adding a polished touch to your storage or workspace needs. The second living area upstairs is a great place for family game nights or enjoy movie nights in the upstairs media room.
Located in the new, desirable, Greenway Trails neighborhood just off of Highway 360, this location serves for quick access to shopping and entertainment in Arlington, Grand Prairie, downtown Dallas, and Fort Worth. Residents can also enjoy access to a community pool and park for outdoor fun and relaxation. Situated in the highly-rated Midlothian school district, this home offers convenience and quality living for families.
Don't miss this opportunity to own a modern gem with all the comforts and amenities you've been looking for!
Location
State TX
County Ellis
Community Community Pool, Curbs, Park, Perimeter Fencing, Playground, Pool, Sidewalks
Direction GPS
Rooms
Dining Room 2
Interior
Interior Features Decorative Lighting, Eat-in Kitchen, Granite Counters, High Speed Internet Available, Open Floorplan, Pantry, Smart Home System
Heating Central
Cooling Ceiling Fan(s), Central Air
Flooring Carpet, Tile
Appliance Dishwasher, Electric Oven, Gas Cooktop, Gas Water Heater, Microwave
Heat Source Central
Laundry Utility Room, Full Size W/D Area, Washer Hookup
Exterior
Exterior Feature Covered Patio/Porch, Rain Gutters, Private Yard
Garage Spaces 2.0
Carport Spaces 2
Fence Back Yard, Fenced, Wood
Community Features Community Pool, Curbs, Park, Perimeter Fencing, Playground, Pool, Sidewalks
Utilities Available All Weather Road, City Sewer, City Water, Community Mailbox, Concrete, Curbs, Electricity Connected, Sidewalk
Roof Type Composition
Total Parking Spaces 2
Garage Yes
Building
Lot Description Interior Lot, Landscaped, Lrg. Backyard Grass, Sprinkler System, Subdivision
Story Two
Foundation Slab
Level or Stories Two
Structure Type Brick
Schools
Elementary Schools Vitovsky
Middle Schools Frank Seale
High Schools Midlothian
School District Midlothian Isd
Others
Restrictions Deed
Ownership Cartus Corporation
Acceptable Financing Cash, Conventional, FHA, Relocation Property, VA Loan
Listing Terms Cash, Conventional, FHA, Relocation Property, VA Loan
Special Listing Condition Aerial Photo






