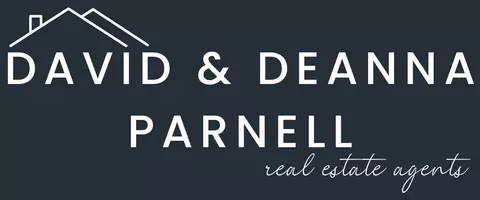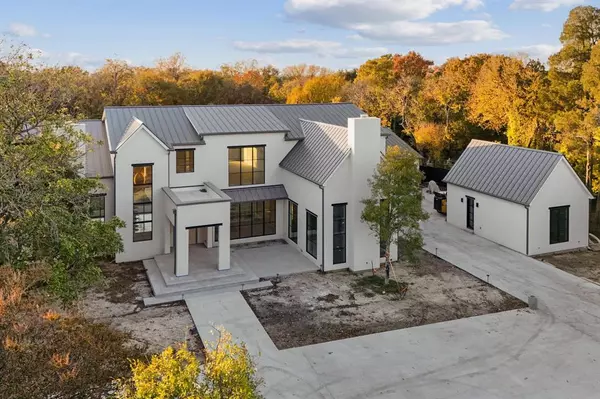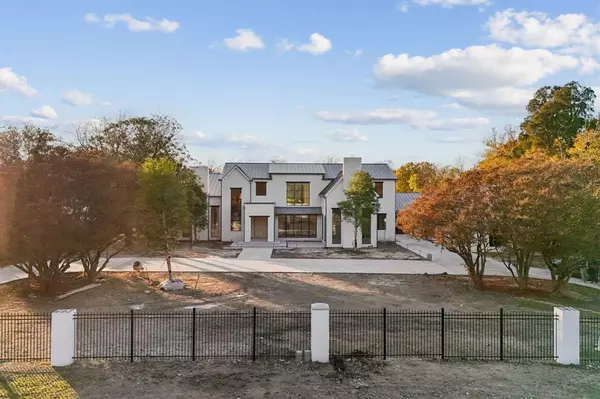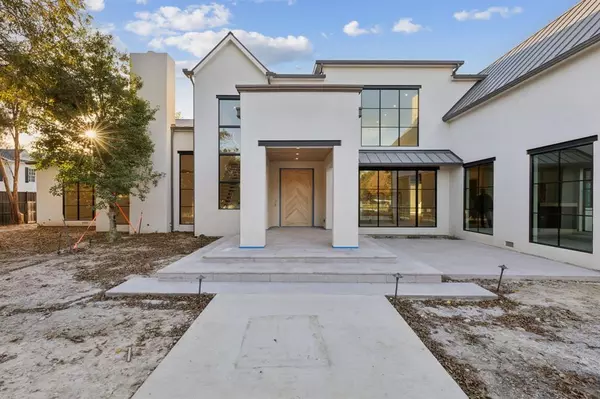UPDATED:
01/09/2025 03:10 PM
Key Details
Property Type Single Family Home
Sub Type Single Family Residence
Listing Status Active
Purchase Type For Sale
Square Footage 9,482 sqft
Price per Sqft $1,054
Subdivision Inwood Estates
MLS Listing ID 20785779
Bedrooms 4
Full Baths 5
Half Baths 2
HOA Y/N None
Year Built 2024
Annual Tax Amount $75,440
Lot Size 1.560 Acres
Acres 1.56
Lot Dimensions 170x400
Property Description
The first-floor primary suite offers breathtaking views of the courtyard and resort-style pool. Its luxurious bathroom features a show-stopping marble tub sculpted from a 4-ton solid marble block, a steam room, double closets, dual water closets, and a private gym. Nearby, the library and office provide a tranquil workspace with views of the beautifully landscaped front yard.
On the second floor, you'll find a media room, a wet bar, a spacious game room, and three additional en-suite bedrooms, each designed with comfort and style in mind.
The outdoor areas are perfect for entertaining and relaxing, with expansive spaces for lounging, a sparkling pool with water features, an outdoor kitchen, and a cozy fireplace. The backyard offers ample privacy and room for a sports court, putting green, and more. The gated front yard is equally impressive, with 170 feet separating the street from the grand front entrance. An oversized circular driveway and private 8-car garage ensure ample space for vehicles and recreational toys.
Currently under construction, this luxury residence is scheduled for completion in Spring 2025.
Location
State TX
County Dallas
Direction Driving North on 75 or Dallas North Tollway, exit Northwest Highway West, turn left onto Inwood Rd.
Rooms
Dining Room 2
Interior
Interior Features Built-in Features, Built-in Wine Cooler, Cable TV Available, Chandelier, Decorative Lighting, Eat-in Kitchen, High Speed Internet Available, In-Law Suite Floorplan, Kitchen Island, Multiple Staircases, Natural Woodwork, Open Floorplan, Other, Pantry, Smart Home System, Sound System Wiring, Vaulted Ceiling(s), Walk-In Closet(s), Wet Bar
Heating Central, Fireplace(s), Natural Gas
Cooling Ceiling Fan(s), Central Air, Electric, Zoned
Flooring Hardwood, Marble, Stone, Tile
Fireplaces Number 4
Fireplaces Type Den, Family Room, Gas Starter, Library, Living Room, Outside, Stone
Equipment Irrigation Equipment
Appliance Built-in Coffee Maker, Built-in Gas Range, Built-in Refrigerator, Dishwasher, Disposal, Electric Cooktop, Ice Maker, Microwave, Double Oven, Plumbed For Gas in Kitchen, Refrigerator, Tankless Water Heater, Vented Exhaust Fan, Warming Drawer
Heat Source Central, Fireplace(s), Natural Gas
Laundry Gas Dryer Hookup, In Garage, Full Size W/D Area, Washer Hookup
Exterior
Exterior Feature Attached Grill, Covered Patio/Porch, Gas Grill, Rain Gutters, Lighting, Outdoor Grill, Outdoor Kitchen, Outdoor Living Center, Private Yard, Storm Cellar
Garage Spaces 8.0
Fence Gate, Masonry, Perimeter, Wood
Pool Gunite, Heated, In Ground, Outdoor Pool, Pool/Spa Combo, Pump, Separate Spa/Hot Tub, Water Feature, Waterfall, Other
Utilities Available Cable Available, City Sewer, City Water, Concrete, Electricity Connected, Individual Gas Meter, Individual Water Meter, Natural Gas Available, Sewer Tap Fee Paid, Underground Utilities, Water Tap Fee Paid
Roof Type Metal
Total Parking Spaces 8
Garage Yes
Private Pool 1
Building
Lot Description Interior Lot, Landscaped, Many Trees, Sprinkler System
Story Two
Foundation Concrete Perimeter, Pillar/Post/Pier
Level or Stories Two
Structure Type Stucco
Schools
Elementary Schools Polk
Middle Schools Medrano
High Schools Jefferson
School District Dallas Isd
Others
Restrictions No Known Restriction(s)
Ownership Ask Carolina
Acceptable Financing Cash, Conventional
Listing Terms Cash, Conventional
Special Listing Condition Survey Available






