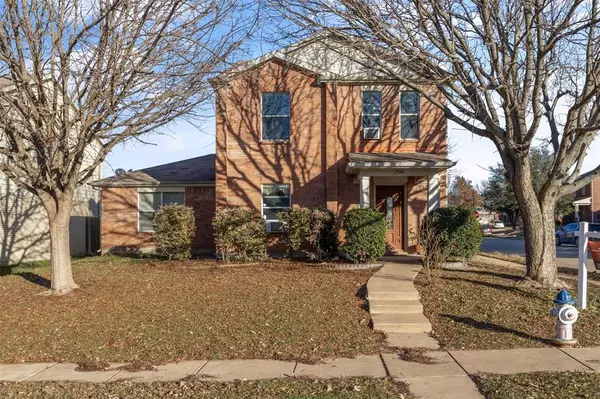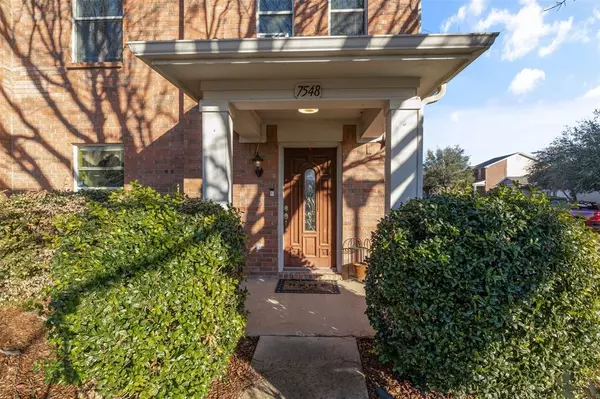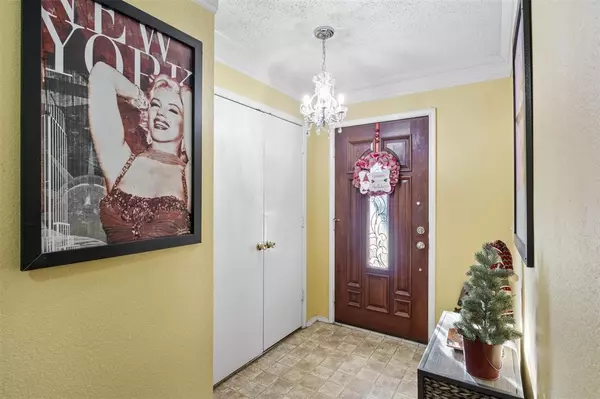UPDATED:
01/09/2025 04:10 AM
Key Details
Property Type Single Family Home
Sub Type Single Family Residence
Listing Status Active
Purchase Type For Sale
Square Footage 1,491 sqft
Price per Sqft $194
Subdivision Wisdom Terrace Ph 03
MLS Listing ID 20809610
Style Traditional
Bedrooms 3
Full Baths 2
Half Baths 1
HOA Y/N None
Year Built 2004
Annual Tax Amount $5,673
Lot Size 4,225 Sqft
Acres 0.097
Lot Dimensions 4230
Property Description
Step inside to be greeted by elegant crown molding and durable vinyl flooring that flow seamlessly throughout the main living areas, creating a polished yet cozy atmosphere. The open-concept layout is ideal for modern living, featuring a spacious and bright living room that connects effortlessly to the kitchen and dining area. The kitchen is a chef's delight, equipped with appliances that are all less than 5 years old, offering both reliability and efficiency.
The primary suite is a private retreat, complete with a well-appointed en-suite bathroom and ample closet space for your convenience. Two additional bedrooms provide plenty of space for family, guests, or a home office, while the second bathroom is tastefully designed to meet your needs.
Outside, you'll find a generously sized backyard that's perfect for entertaining, gardening, or creating your own outdoor oasis. Whether you're hosting summer barbecues or enjoying quiet evenings under the stars, this space is ready to accommodate your vision.
Situated in a convenient location, this home is just minutes from major highways, schools, parks, and shopping centers, making everyday errands and commuting a breeze. With its stylish features, modern updates, and prime location, this home is a true standout.
Don't miss the opportunity to make this beautiful property yours! Schedule your private showing today and discover why 7548 Amber Dr. is the perfect place to call home.
Location
State TX
County Dallas
Direction From I-45 South, take the exit for Simpson Stuart Rd and head west. Turn left onto Bonnie View Rd, then right onto Persimmon Rd. Continue straight, then turn left onto Amber Dr. The property will be on your left at 7548 Amber Dr., Dallas, TX 75241.
Rooms
Dining Room 1
Interior
Interior Features Cable TV Available, Eat-in Kitchen, High Speed Internet Available, Pantry
Heating Central, Electric, Other
Cooling Ceiling Fan(s), Central Air, Electric, Wall/Window Unit(s), Window Unit(s)
Flooring Carpet, Vinyl
Appliance Disposal, Dryer, Electric Oven, Microwave, Refrigerator, Washer
Heat Source Central, Electric, Other
Laundry Electric Dryer Hookup, Washer Hookup
Exterior
Garage Spaces 2.0
Fence Wood
Utilities Available City Sewer, City Water
Roof Type Composition,Shingle
Total Parking Spaces 1
Garage Yes
Building
Lot Description Corner Lot, Few Trees
Story Two
Foundation Slab
Level or Stories Two
Structure Type Brick,Siding
Schools
Elementary Schools Weiss
Middle Schools Storey
High Schools Southoakcl
School District Dallas Isd
Others
Restrictions No Known Restriction(s)
Ownership See tax
Acceptable Financing Cash, Conventional, FHA, VA Loan
Listing Terms Cash, Conventional, FHA, VA Loan
Special Listing Condition Aerial Photo






