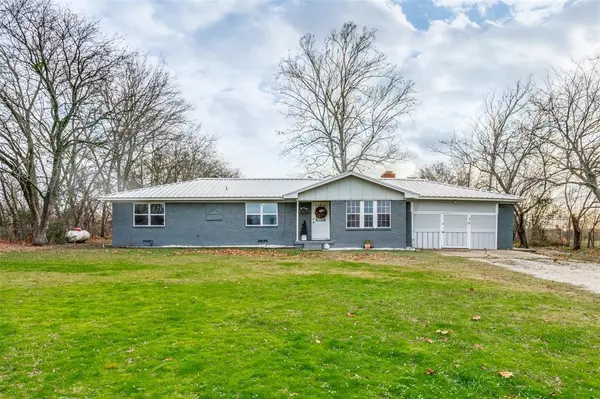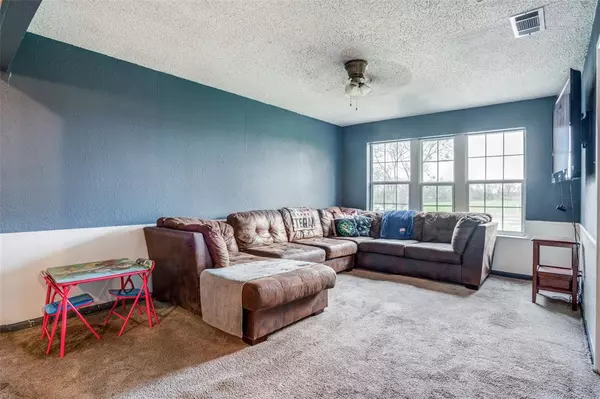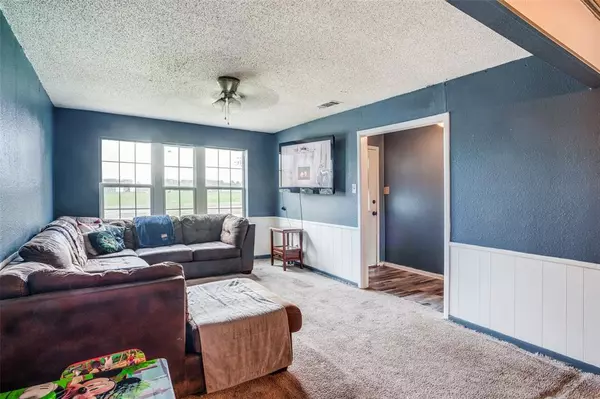UPDATED:
12/27/2024 02:10 AM
Key Details
Property Type Single Family Home
Sub Type Single Family Residence
Listing Status Active
Purchase Type For Sale
Square Footage 2,932 sqft
Price per Sqft $84
Subdivision A0743
MLS Listing ID 20802989
Bedrooms 4
Full Baths 2
HOA Y/N None
Year Built 1960
Lot Size 2.000 Acres
Acres 2.0
Property Description
Escape to country living with this beautifully updated 4-bedroom, 2-bath home nestled on a spacious, tree-filled lot. Built in the 1960s, added onto throughout the years and recently enhanced with some renovations, this charming home blends classic character with updates, creating a comfortable and inviting atmosphere.
Step inside to discover an open-concept living space perfect for entertaining and family gatherings. The seamless flow between the living, dining, and kitchen areas creates a bright and airy feel. Recent updates enhance the home's appeal, including:
New flooring: Enjoy the fresh, modern look and feel underfoot.
All new windows: Improved energy efficiency and abundant natural light flood the interior.
Remodeled hallway bathroom: Tastefully updated with current fixtures and finishes.
Expansive new deck: Relax and entertain on the impressive 490 sq ft deck, perfect for enjoying the peaceful country setting.
This property offers 4 good sized bedrooms and 2 full bathrooms, providing ample space for everyone. The huge game room with wood stove opens up a perfect place for entertaining, a game of pool or ping pong. The large lot offers plenty of room for outdoor activities, gardening, or simply enjoying the tranquility of country living. The above ground 20ft. diameter pool is a fun place to cool off on those hot summer days.
You'll enjoy a quiet rural lifestyle while still being within convenient reach of the DFW Metroplex. Don't miss this opportunity to own a home with plenty of space to roam!
Location
State TX
County Hunt
Direction Take I-30 East out of Dallas toward Texarkana. Turn right onto FM 1903 and continue for 4 miles. Turn right on TX-34 and continue for 3.5 miles. Turn right on CR 2241. Destination will be .5 miles on the left. Look for Ranchman Properties sign.
Rooms
Dining Room 1
Interior
Interior Features Cable TV Available, Open Floorplan
Fireplaces Number 1
Fireplaces Type Wood Burning Stove
Appliance Dishwasher, Electric Water Heater, Gas Cooktop, Gas Oven, Microwave
Exterior
Garage Spaces 1.0
Utilities Available Aerobic Septic, Cable Available, Electricity Connected, MUD Water, Phone Available, Propane, Septic
Roof Type Composition,Metal
Garage Yes
Private Pool 1
Building
Story One
Level or Stories One
Schools
Elementary Schools Cannon
Middle Schools Thompson
High Schools Ford
School District Quinlan Isd
Others
Ownership David Pruett






