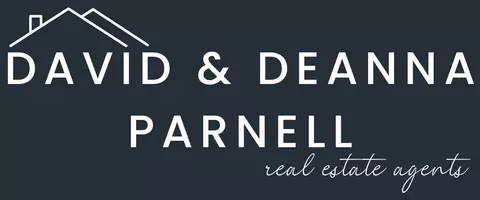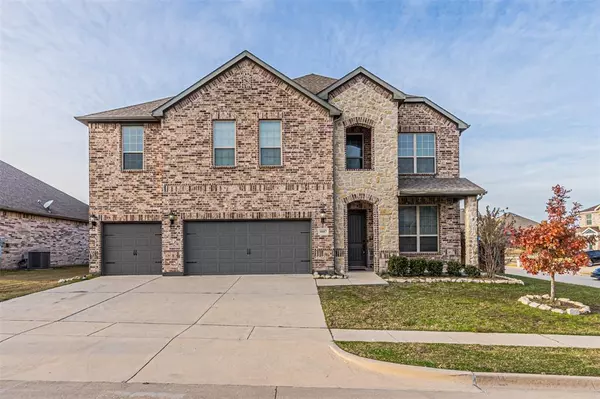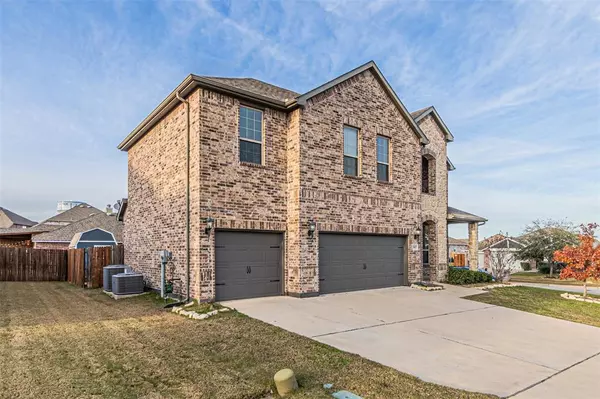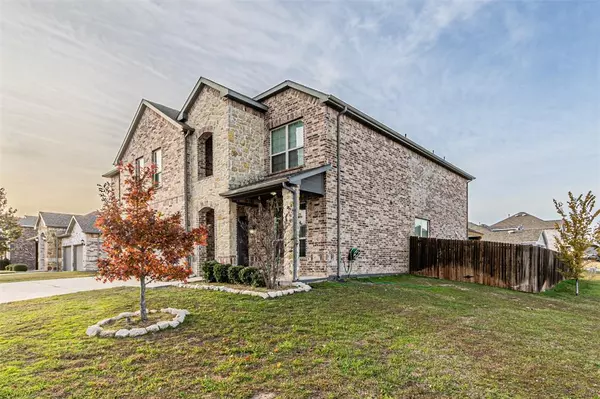UPDATED:
01/04/2025 04:23 AM
Key Details
Property Type Single Family Home
Sub Type Single Family Residence
Listing Status Active
Purchase Type For Sale
Square Footage 3,780 sqft
Price per Sqft $158
Subdivision Bozman Farm Estates Ph 3
MLS Listing ID 20797599
Style Traditional
Bedrooms 5
Full Baths 4
Half Baths 1
HOA Fees $550/ann
HOA Y/N Mandatory
Year Built 2016
Lot Size 9,757 Sqft
Acres 0.224
Property Description
Welcome to this beautifully updated 5 bedrooms, 4.5 bathrooms home located in the prestigious Bozman Farms community, within the highly regarded Wylie ISD. This move-in ready home features a fresh, modern design with brand new vinyl plank flooring throughout, fresh paint, and luxurious finishes at every turn.
The gourmet kitchen boasts brand new stainless steel appliances, custom cabinetry, upgraded granite countertops, and designer lighting fixtures, making it perfect for both cooking and entertaining. Each of the 4.5 bathrooms has been meticulously updated with brand new LED vanity mirrors, faucets, toilets, and upgraded designer tiles.
The expansive master suite, located on the first floor, offers a spa-like retreat with a brand new soaking tub, a massive walk-in glass shower, and dual vanities with oversized LED mirrors—creating a serene and luxurious atmosphere.
Upstairs, you'll find a large game room, an extra-large media room, and four generously sized secondary bedrooms, each with walk-in closets, along with three full-size bathrooms. Every room in this home is designed for maximum comfort and style.
The backyard is an entertainer's dream, featuring additional concrete, a large storage shed, and a covered pergola—perfect for relaxing or hosting gatherings. The beautifully landscaped yard provides an ideal setting for outdoor enjoyment.
For added convenience, the spacious three-car garage includes brand new epoxy flooring, providing both durability and style.
This home offers a perfect blend of elegance, space, and functionality. Don't miss your chance to own this gem in Bozman Farms!
Contact us today to schedule your private tour!
Location
State TX
County Collin
Community Community Pool, Jogging Path/Bike Path, Lake, Park, Playground
Direction Follow GPS
Rooms
Dining Room 1
Interior
Interior Features Cable TV Available, Decorative Lighting, Eat-in Kitchen, High Speed Internet Available, Pantry, Walk-In Closet(s)
Heating Natural Gas, Zoned
Cooling Ceiling Fan(s), Central Air
Flooring Carpet, Ceramic Tile, Wood
Fireplaces Number 1
Fireplaces Type Decorative, Gas Logs, Gas Starter
Appliance Dishwasher, Disposal, Gas Range, Gas Water Heater, Microwave, Plumbed For Gas in Kitchen, Refrigerator, Tankless Water Heater, Vented Exhaust Fan
Heat Source Natural Gas, Zoned
Exterior
Exterior Feature Covered Deck, Covered Patio/Porch, Rain Gutters
Garage Spaces 3.0
Fence Wood
Community Features Community Pool, Jogging Path/Bike Path, Lake, Park, Playground
Utilities Available City Sewer, City Water
Roof Type Composition
Total Parking Spaces 3
Garage Yes
Building
Lot Description Corner Lot, Few Trees, Landscaped, Lrg. Backyard Grass, Sprinkler System, Subdivision
Story Two
Foundation Slab
Level or Stories Two
Structure Type Brick,Rock/Stone
Schools
Elementary Schools Wally Watkins
High Schools Wylie East
School District Wylie Isd
Others
Ownership See Tax
Acceptable Financing Cash, Conventional, FHA, VA Loan
Listing Terms Cash, Conventional, FHA, VA Loan






