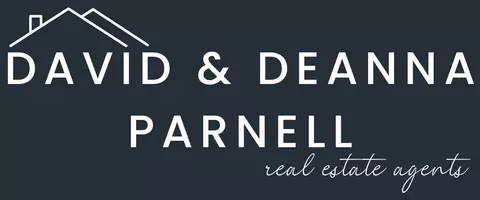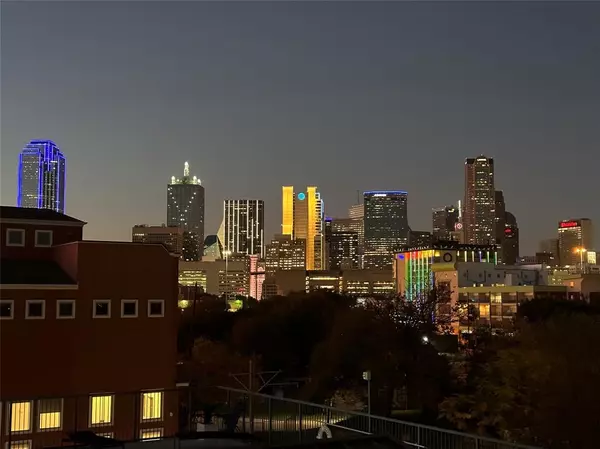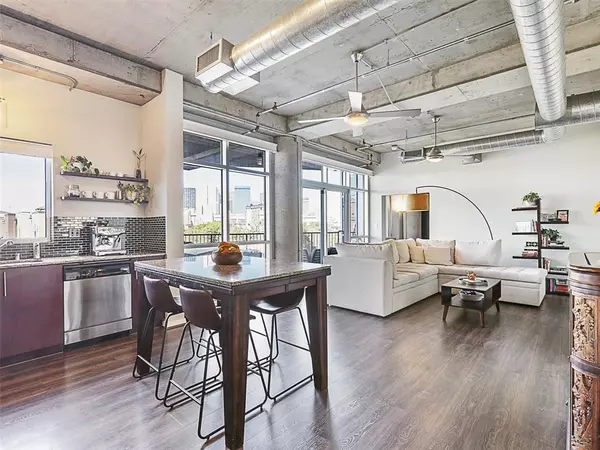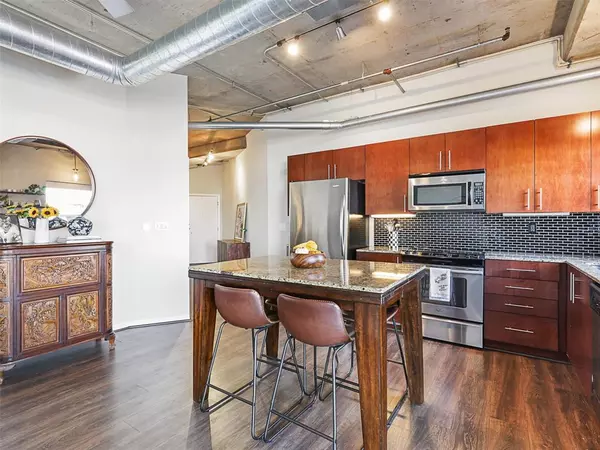UPDATED:
01/01/2025 08:13 PM
Key Details
Property Type Condo
Sub Type Condominium
Listing Status Active
Purchase Type For Sale
Square Footage 1,155 sqft
Price per Sqft $372
Subdivision Beat At The South Side Station
MLS Listing ID 20774646
Style Contemporary/Modern,Loft
Bedrooms 2
Full Baths 2
HOA Fees $625/mo
HOA Y/N Mandatory
Year Built 2007
Annual Tax Amount $8,261
Lot Size 0.943 Acres
Acres 0.943
Property Description
Experience urban living at its finest with this beautifully updated 2-bedroom, 2-bath condo in the heart of Dallas. Boasting over $25K in modern upgrades, this stylish residence offers panoramic views of the city skyline from its expansive floor-to-ceiling windows, complete with electric shades.
Step inside to find a contemporary open-concept design complemented by luxury plank vinyl flooring and impressive 10-foot ceilings with exposed pillars. The sophisticated kitchen features stainless steel appliances, floating shelves, and a pantry with a stackable washer and dryer. The primary suite is a true retreat, complete with custom-built-ins, a brick feature wall, a large walk-in closet, and a spa-like bath.
Versatile and functional, the secondary bedroom includes a custom queen-size Murphy bed. A private balcony overlooking a serene pool area enhances the home's allure. Enjoy secure parking with two side-by-side spots, a community pool, and access to a nearby Bark Park.
Location
State TX
County Dallas
Community Common Elevator, Community Pool, Gated, Perimeter Fencing, Pool, Spa, Other
Direction From 75: Go South onto I-45, take Exit I-30 W, then take next Exit at Ervay (Convention Center), take a Left onto Akard, and a Right onto Belleview. Building is located on Right, just past Dart rail. Parking in front of building or further down meter parking.
Rooms
Dining Room 1
Interior
Interior Features Built-in Features, Cable TV Available, Eat-in Kitchen, Flat Screen Wiring, Granite Counters, High Speed Internet Available, Open Floorplan, Pantry, Walk-In Closet(s)
Heating Central, Electric
Cooling Ceiling Fan(s), Central Air, Electric
Flooring Ceramic Tile, Luxury Vinyl Plank
Appliance Dishwasher, Disposal, Dryer, Electric Range, Electric Water Heater, Microwave, Refrigerator, Washer
Heat Source Central, Electric
Laundry Electric Dryer Hookup, In Hall, Stacked W/D Area, Washer Hookup, On Site
Exterior
Exterior Feature Covered Patio/Porch, Fire Pit, Gas Grill, Outdoor Grill, Outdoor Living Center, Outdoor Shower
Garage Spaces 2.0
Fence Fenced, Gate, High Fence, Metal, Perimeter, Security
Pool Gunite, In Ground, Outdoor Pool, Separate Spa/Hot Tub, Water Feature
Community Features Common Elevator, Community Pool, Gated, Perimeter Fencing, Pool, Spa, Other
Utilities Available City Sewer, City Water, Electricity Connected, Underground Utilities
Roof Type Other
Total Parking Spaces 2
Garage Yes
Private Pool 1
Building
Story One
Foundation Other
Level or Stories One
Structure Type Concrete,Steel Siding
Schools
Elementary Schools Dunbar
Middle Schools Dade
High Schools Madison
School District Dallas Isd
Others
Ownership Owner of Record
Acceptable Financing Cash, Conventional
Listing Terms Cash, Conventional






