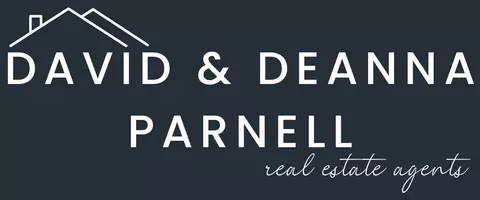REQUEST A TOUR If you would like to see this home without being there in person, select the "Virtual Tour" option and your agent will contact you to discuss available opportunities.
In-PersonVirtual Tour

$265,000
Est. payment /mo
3 Beds
2 Baths
1,640 SqFt
UPDATED:
11/07/2024 04:47 PM
Key Details
Property Type Single Family Home
Sub Type Single Family Detached
Listing Status Active
Purchase Type For Sale
Square Footage 1,640 sqft
Price per Sqft $161
Subdivision Tx
MLS Listing ID 24015230
Style Ranch
Bedrooms 3
Full Baths 2
Year Built 1978
Tax Year 2024
Property Description
CIRCLE DRIVE WITH GROGEOUS TOWERING OAK TREES! This three bedroom, two bath brick home has so much to offer. This home is located just a mile off Loop 304, in a very desirable area. The home sits on a hill with a great view of the neighboring lake. You’ll be impressed with the lovingly maintained home in excellent condition. The open living has a fireplace, beamed ceiling, tray lighting, and attractive laminate flooring. The nice-sized open dining area with galley kitchen has updated appliances. The primary bedroom has a private bath, while two guest rooms share a hall bath. This home has good closet space throughout. There is an attached two-car garage and a detached garage/shop. The backyard has a covered patio to sit back and relax in the evenings. The owner has installed a new hot water heater, new fence, and installed a sprinkler system in the front yard. Give us a call today to schedule a private tour of this country home with a beautiful setting!
Location
State TX
County Houston
Area Houston
Rooms
Dining Room Kitchen/Eating Combo
Interior
Interior Features Ceiling Fan
Heating Central/Electric
Cooling Central Electric
Fireplaces Type One Wood Burning
Equipment Range/Oven-Electric
Exterior
Exterior Feature Porch
Garage Spaces 2.0
Fence None
Pool None
View No
Roof Type Composition
Building
Foundation Slab
Level or Stories 1 Story
Schools
Elementary Schools Crockett
Middle Schools Crockett
High Schools Crockett
Read Less Info

Listed by Nancy Lawrence • Lawrence Realty
GET MORE INFORMATION






